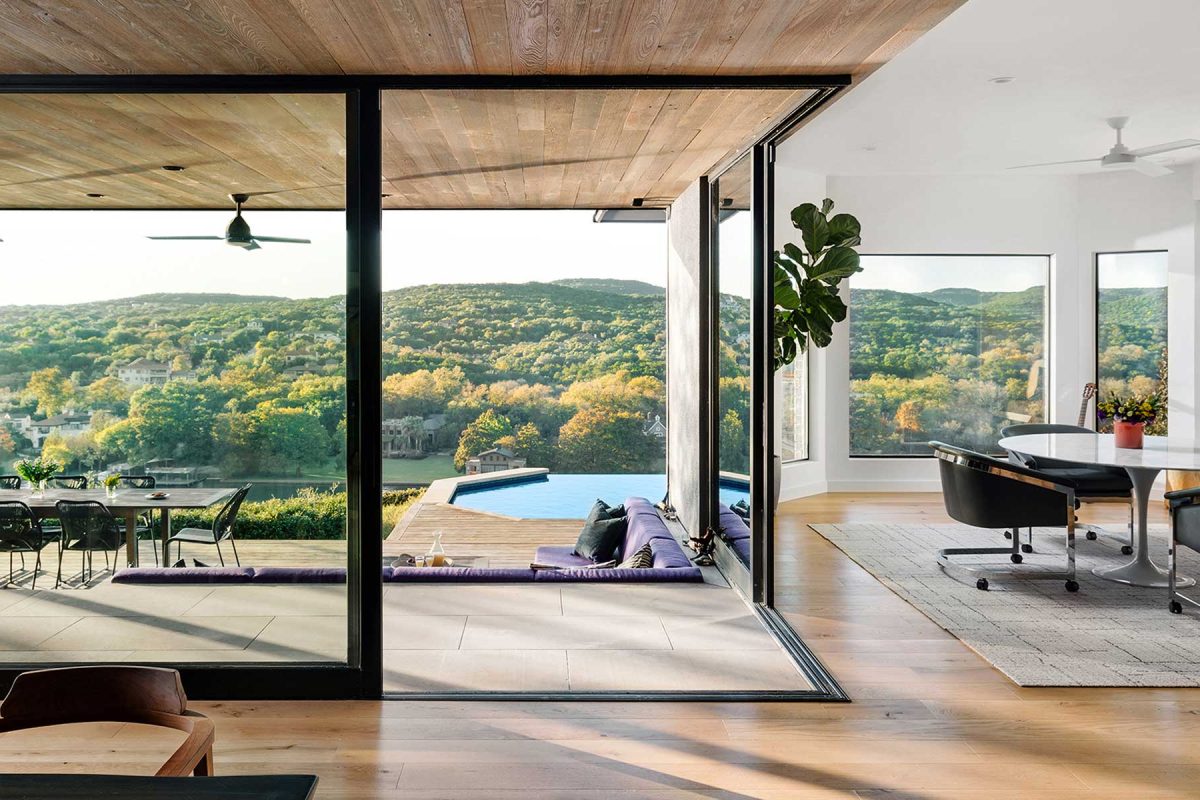From opening floor plans to letting in natural light to indoor-outdoor living, these three projects show the importance of moving glass walls in architecture.
Let the Sunshine In
Nothing makes a space feel smaller than darkness. Uncovered and unfettered fenestration can shine a light. Architect Daniel Salzman of Salzman Design Build used massive multi-slide glass doors in one Manhattan Beach home to bring sunshine into the great room of his retro ’60s house. “I love expanding the boundaries of an interior room to the outside with the use of the sliding doors,” Salzman says. “Rooms instantly feel larger and are blanketed with more natural light.”
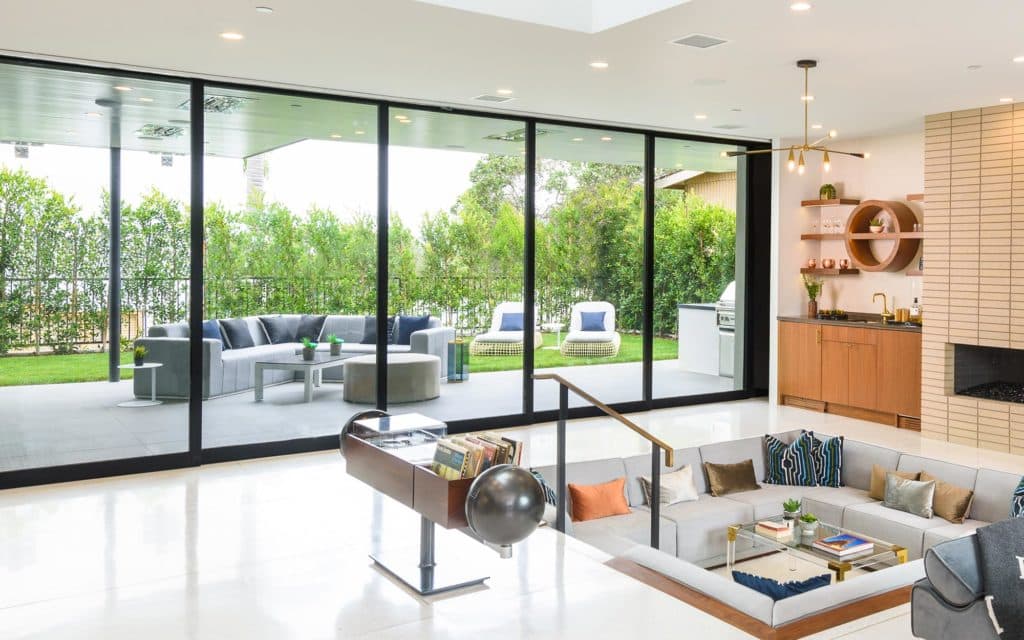
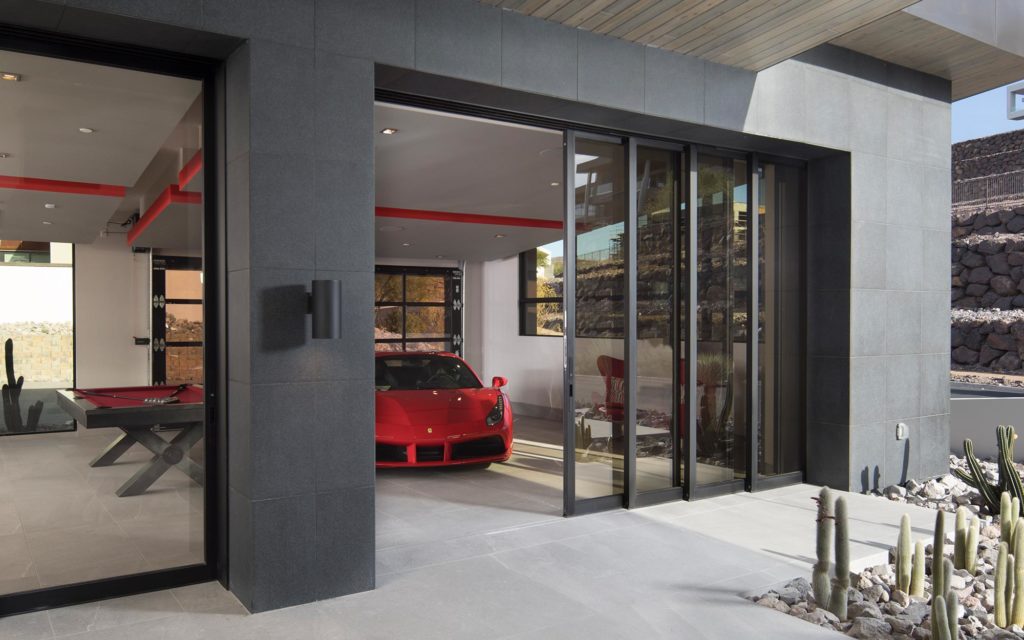
Put in a Pocket Door
Pocketing glass doors allow a room to completely open to the outside. Architect Dan Coletti of Sun West Custom Homes frequently uses pocketing sliding glass doors to make large properties seem even more spacious. The New American Home 2019 near Las Vegas, which utilizes massive moving walls of glass to open the entire back façade to the outdoors, is an example. “Designers should capitalize on the ability to use glass to make open living environments appear larger than they really are,” Coletti says.
Just Add Windows
The space-expanding effects of sliding glass doors used in combination with copious windows have long been known to architect Brent Kendle, founder of Kendle Design Collaborative. For this home in Scottsdale, Arizona, Kendle employed multi-slide glass doors with large casement windows to make the 31,000-square-foot home feel more like 50,000 square feet. “We strive to create spaces rather than rooms,” Kendle says. “We try to make exterior walls disappear.”
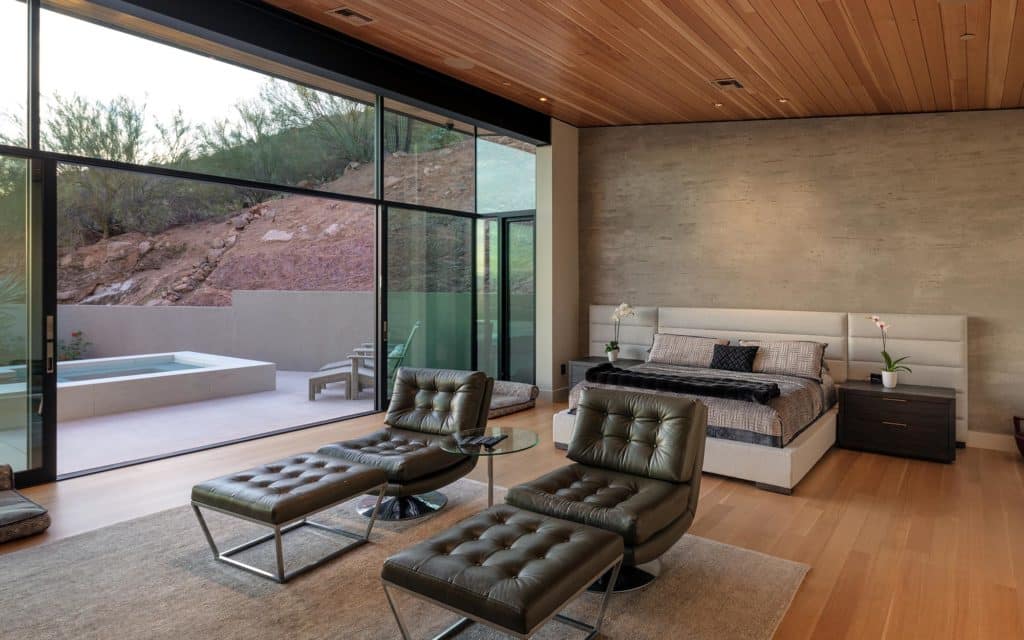
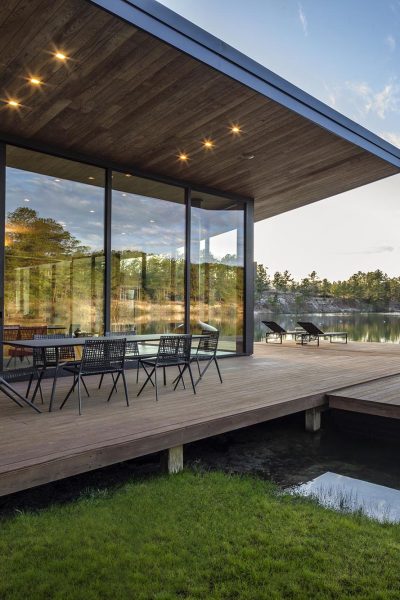
Inspiration
See the projects.
Learn More
What Makes Them Great
Designed for indoor-outdoor living.
Learn More
How They’re Made
Built and tested to last.
Learn More
