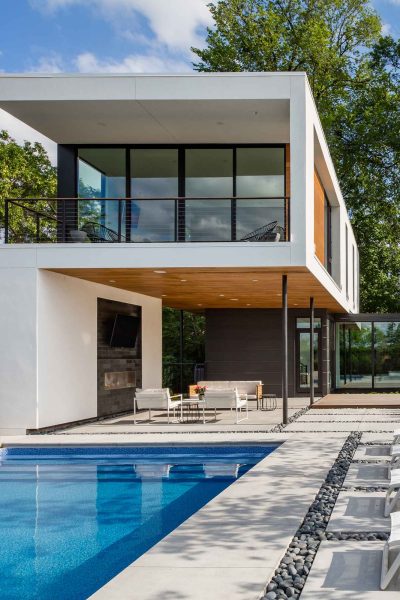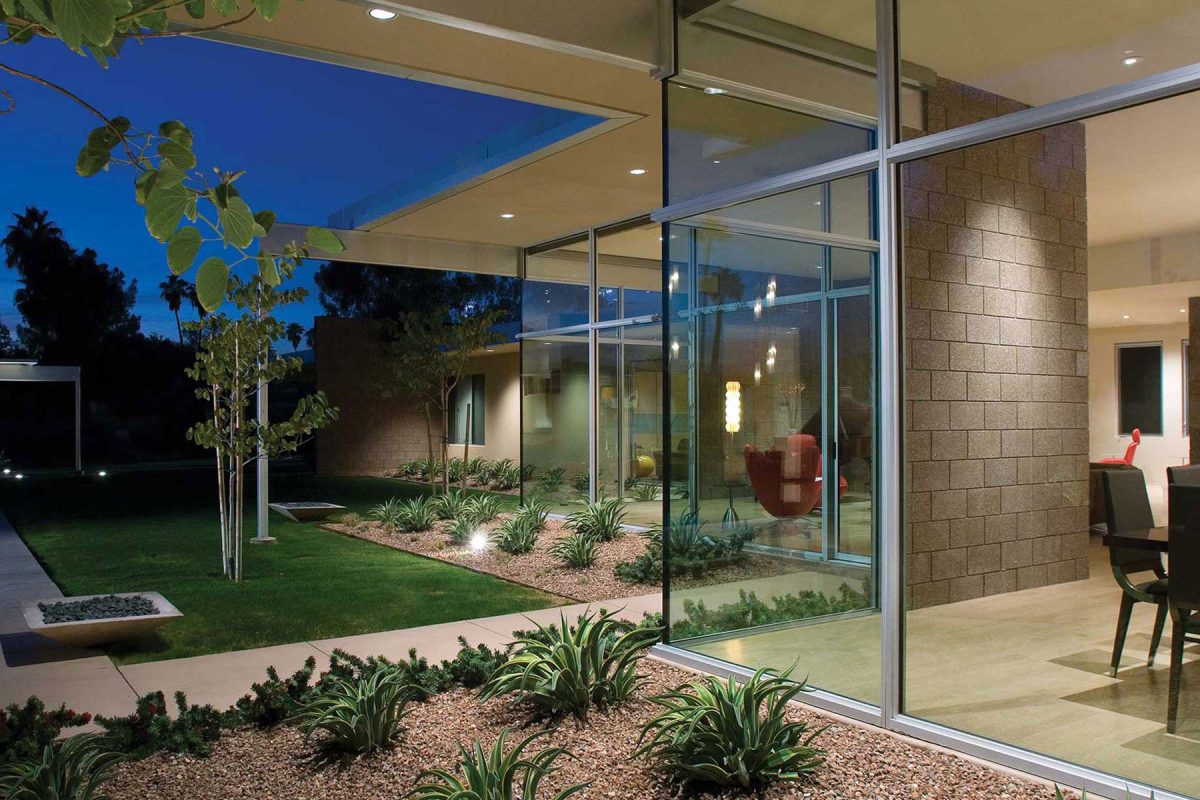The ultimate goal of an architect is to utilize a revered blend of planning skills and creative talents to bring the vision of a building, be it a residential or commercial entity, to its aesthetic and functional fruition while keeping the original wishes in mind. Obviously, it’s no easy feat. In addition to an architect’s knowledge and abilities, a wealth of forces must align seamlessly for a project to reach completion, adhering to guidelines for safety and efficiency throughout the entire process.
Complying with building energy codes is an essential part of the procedure and one that can be both complex and daunting. The U.S. Department of Energy works with national organizations and regional jurisdictions to continuously establish and enforce codes with the goal of reducing the amount of energy used by our country’s buildings — which accounts for nearly half of our energy utilization.
“Energy codes are more stringent than ever,” says Stephen Mogowski, president of Desert Skies Code Compliance. “But with good reason.”
Becoming compliant may be more than a stroll through the park, but it’s understandable — the reduction in energy used reduces both consumer costs and carbon emissions.
These days, most building codes offer architects a couple of different pathways to reach the necessary compliance — the prescriptive path and the performance path. The former requires that each component is built to a set standard, while the latter allows trade-offs between components so long as the annual energy consumption is less than or equal to what a house would consume if it were built to minimum prescriptive path standards.
Along with the rigid nature of codes, there is a pervasive sentiment that elements of a building’s design may have to be amended in order to comply. When following the prescriptive path, those changes in the design plans may be unavoidable, as each component individually needs to meet compliance. Mogowski says the prescriptive path is often the default because of its historical prevalence, but for those who can’t imagine making those types of compromises, the situation is far from hopeless.
“For many architects, it’s what they have always done — it’s what they know, and that makes it easier in some ways,” he says. “It’s having to make those compromises in design that are making the performance path more attractive.”
A good example that highlights how some have seen fit to make compromises in their design plans is modern home design in Arizona. The popular style features a lot of aluminum, which is a more conductive material. It also includes large glass portions, like giant sliding doors, and numerous (often large) windows. Because the prescriptive path looks at each of these areas individually, they often won’t be able to meet compliance as sole pieces of the puzzle. And that’s when changes to the design factor into the equation.
It doesn’t have to go in that direction, says Mogowski.
“These are situations where you definitely want to consider the performance path,” he says. “It provides an opportunity to look at the final project as a whole and see what trade-offs can be made and what variables can be factored in. For instance, maybe the home’s giant front side aluminum window stays intact as initially visualized, while insulation is added elsewhere in the property’s structure.”
Mogowski knows that following the performance path is more involved and complicated than it sounds, but he feels it’s worth it to preserve an architect’s design. He also can’t stress taking the time to find high-quality NFRC-tested fenestration enough. The National Fenestration Rating Council (NFRC) is an organization designed to provide fair and accurate ratings of the energy performance of window and door systems. Phoenix’s Western Window Systems is one of several manufacturers he mentions that makes certain all its products are rated.
He also stresses that one of the best things that can be done to assure that compliance via the performance path (and projects in general) is as smooth as possible is for all parties to come together on the front end of a project.
“Bring together the architect, the HVAC engineer, the builder, and the energy specialist and initiate fluid communication from the beginning,” Mogowski says. “Doing so, along with keeping the budget, codes, and comfort of client in mind is what leads to building a great home or property.”
A design may be elaborate or multifarious but that in no way demands that design be sacrificed to achieve the final result. A performance-based approach, which doesn’t have to preclude the prescriptive approach if and when needed, can be an instrumental lane to a majestic new home or edifice that peppers our landscape.

Why Choose Performance?
See the difference.
Learn More
What Makes Them Great
Designed for indoor-outdoor living.
Learn More
How They’re Made
Built and tested to last.
Learn More
