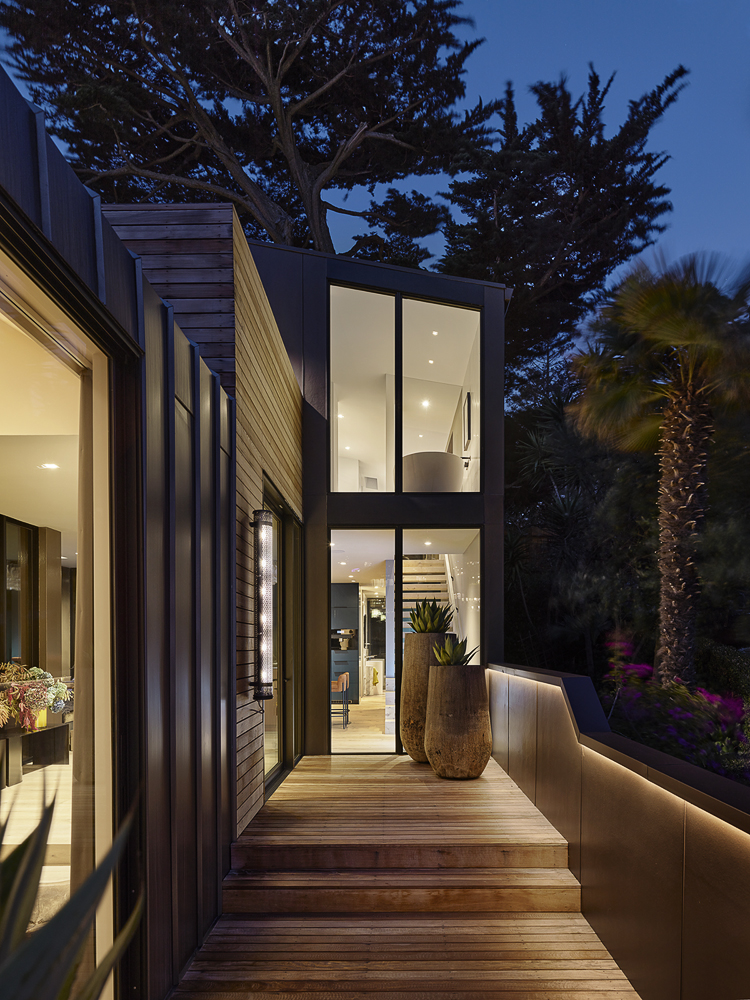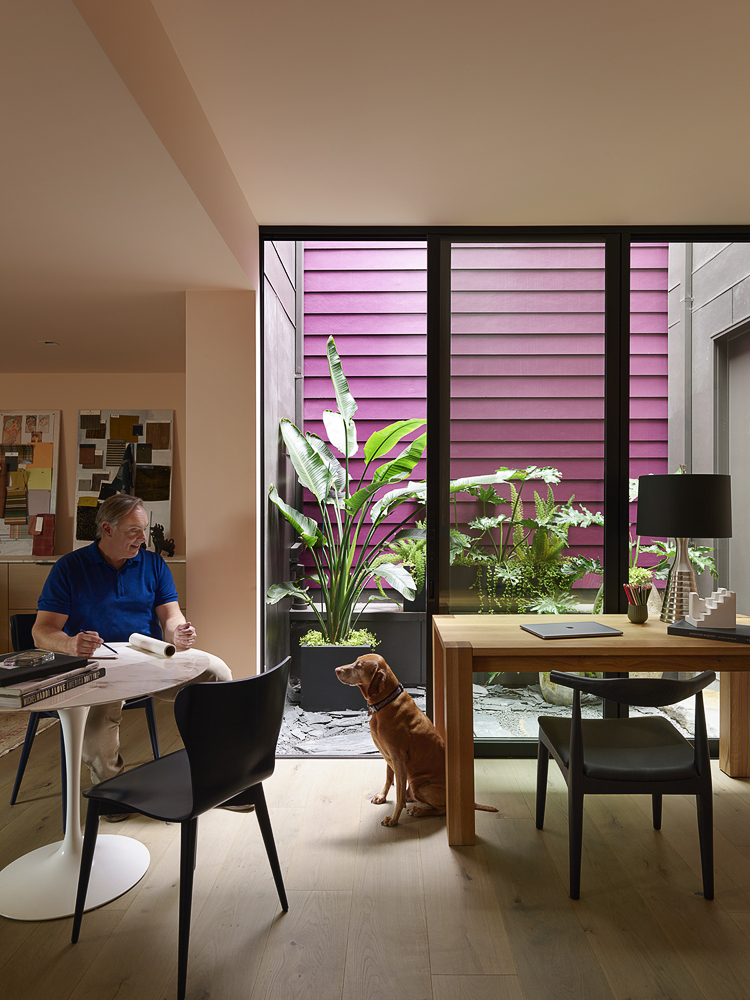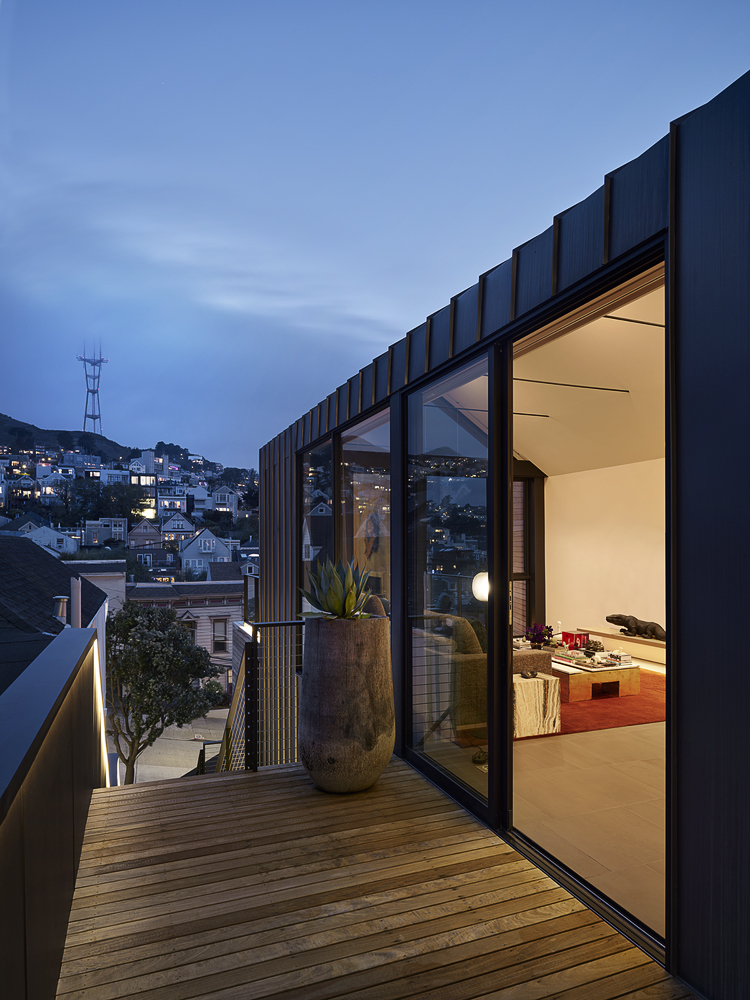San Francisco State of Mind
Redefining Light and Space in Kevin Sawyers's Home
The stakes felt higher than usual for Interior Designer Kevin Sawyers when he began planning the extensive remodel of his home. The earthquake cottage, nestled in the city’s bustling Dolores Heights neighborhood, is situated on a narrow site that’s steep even by hilly San Francisco standards. The home had seen its share of remodels from previous owners over the years, resulting in an awkward and disjointed layout.
Sawyers had clear goals of what he wanted to achieve for the home, and he held himself to high standards to execute his creative vision. A creative spirit and collaborator by nature, he enlisted the help of local architectural firm Jones Haydu for insights, expertise, and perspective. “I didn’t want to miss an opportunity, and collaboration produces a better product.”
Sawyers designed the interior, while Jones Haydu focused primarily on exterior architecture. The San Francisco remodel optimizes the site’s unique features, creating a home that’s airy, cozy, and modern. Narrow lots are ubiquitous in the city, and figuring out how to bring in natural light while maintaining privacy can be challenging. The property’s deeper setback was an advantage, as the structure’s vertical and staggered levels create ample opportunities for light-filled spaces and outdoor living areas.
Categories
- Residential
- Remodel
Products
- Sliding Glass Doors
- Glass Patio Door
- Performance Line
- Classic Line
Location
- San Francisco, CA

A stunning night shot of the remodel showcases the two-story window wall, illuminating the interior with natural light.
Light is a key element of Sawyers’s design. Windows, window walls, and glass doors allow light to move unobstructed through each level. He selected windows and glass doors from Performance and Classic lines for their thin frames and custom sizing. A five-foot hinged glass front door allows light to move through the home. In the living room, custom window walls create a glass box effect. “It gave us the opportunity to set the windows down so that only a quarter inch frame shows at the base and ceiling,” Sawyers said.
The windows and glass doors installed on the rear, south, and front facades allow for a constant stream of light into the home from morning until night. Clear sightlines draw the eye outward and outdoors to visually expand the narrow footprint. It also invites light to travel throughout the home and to Sawyers’s work studio which had been detached before the remodel.
There is no shortage of views from the site, and windows and sliding patio glass doors frame each one, from Sutro Tower and downtown San Francisco to the bay, Tiburon, and Oakland. “As you move up through the home, it provides different opportunities to see different views.”
The strategic use of windows and glass doors not only brighten the inside but invite you outside. The home features five outdoor living areas, a feat of design for the constraints of the site. A highlight is a west-facing deck that is the perfect perch to enjoy the sunset. Its large sliding glass door welcomes afternoon light, and a custom triangular transom creates a cozy gabled look. Sliding glass doors open to a second intimate dining and seating area. “Seeing all the light come in through the windows, it draws you out. It makes you want to go outside.”

A strategically placed sliding glass door enhances the space, inviting natural light to fill the room.

The open sliding glass door welcomes the cool San Francisco breeze, blending indoor comfort with outdoor serenity.
Second guessing and uncertainty are often a part of large remodels, as the new design plans move from paper to construction. But for Sawyers and as an accomplished interior designer, trusting his vision and the process paid off early during demolition. When the top floor of the roof was removed, Sawyers recollects his eureka moment, the revelation of what his home’s new design will be able to achieve. “I never had been able to really see what was there, as far as the views, and so it was an amazing a-ha moment.”
He was struck not only by incredible views but also by various regional landmarks relative to his home site. Their configuration mimicked those where he grew up in North Carolina. “There were these little things that were placed almost exactly as they would have been in my childhood home, that were reminiscent of San Francisco.” His home had come full circle, a lovely merging of past and present, and of nostalgia and renewal.
Designer Sawyers Design
Architect J. Hulett Jones of jones | haydu
Contractor Jeff King & Company
Photography Matthew Millman Photography
About
Western Window Systems designs and manufactures moving glass walls and windows that bring indoor and outdoor spaces together.
Read MoreAddress
2200 E. Riverview Dr.
Phoenix, AZ 85034
877-398-9643
Address
2866 Colorado Avenue
Santa Monica, California 90404
1-877-398-9643
