Ranch House Makeover in Denver
The future meets the best of the past.
What do you call a midcentury remodel that transformed a 1954 ranch-style home into a three-level 5,100-square-foot modern home? If you’re Sunset magazine, you call it the 2015 Idea House.
“When we chose a 1950s ranch house in Denver to remodel for our 2015 Idea House, the response was passionate and mixed,” says Sunset home editor Joanna Linberg. “Some people said we should leave a good thing alone. Others pointed out that the house, which wasn’t exactly iconic, could use an update. We understand both perspectives.”
Categories
- Remodel
- Classic Line
- Series 9500
- Series 670
- Windows
- Bi-fold door
Location
- Denver
- Colorado
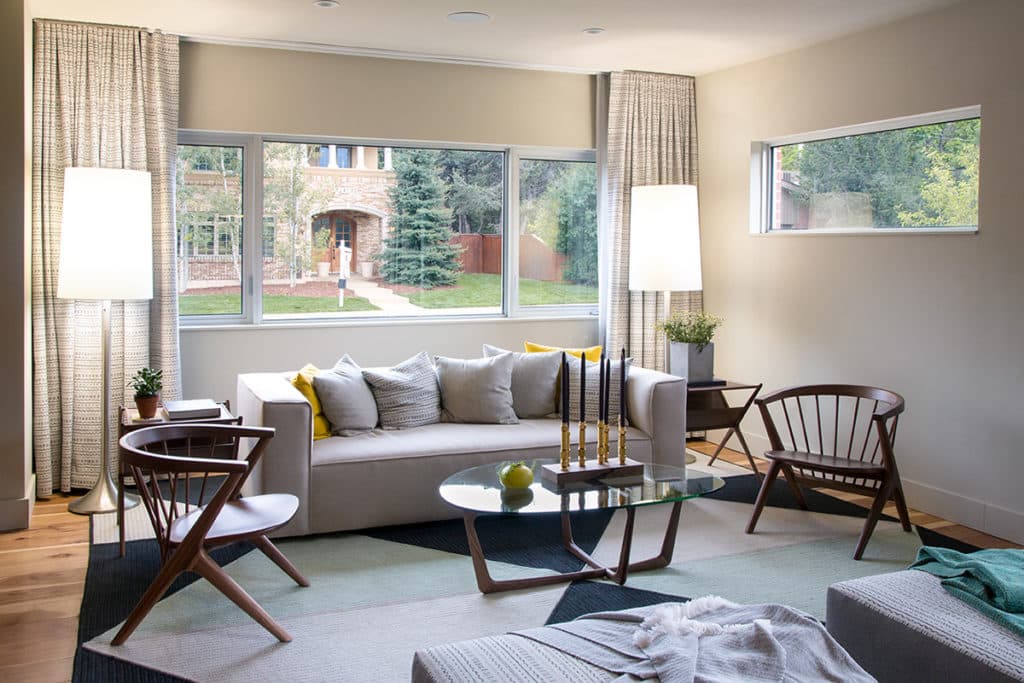
Huge windows bathe the living room in natural light.
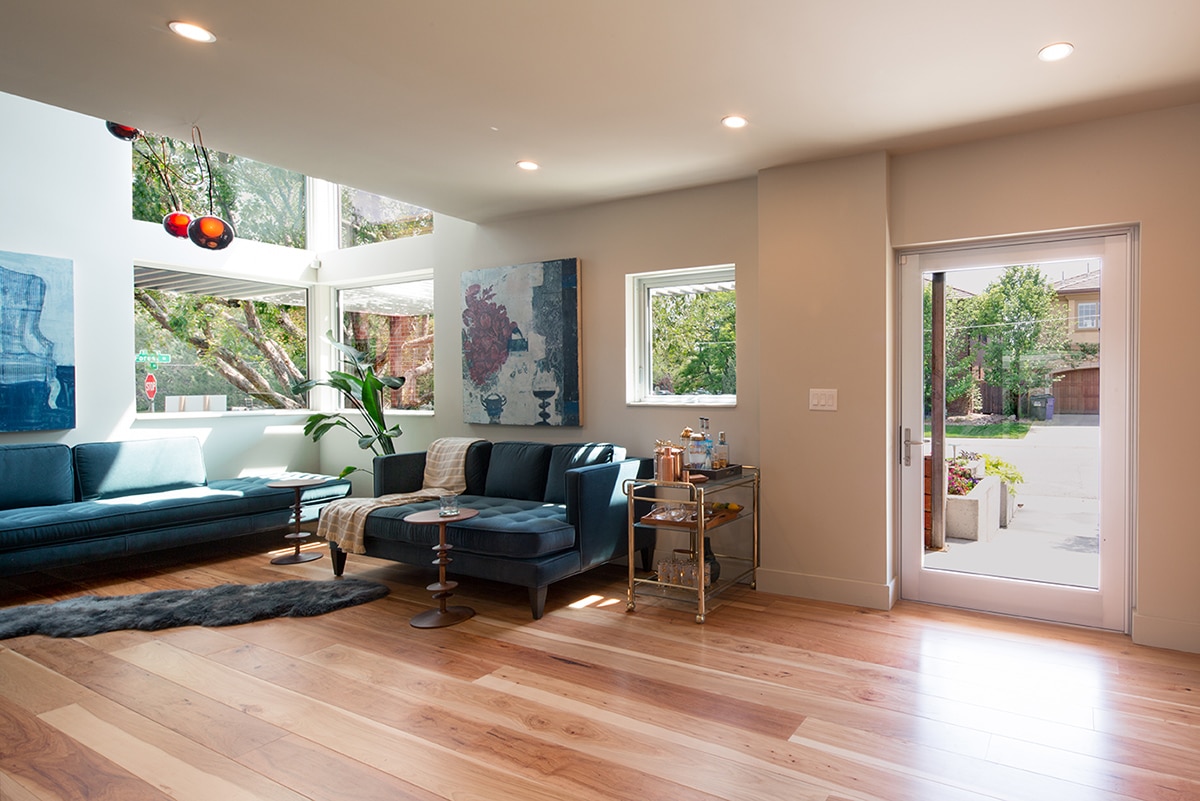
Energy-efficient aluminum doors and windows keep the heat in during Denver’s cold winters.
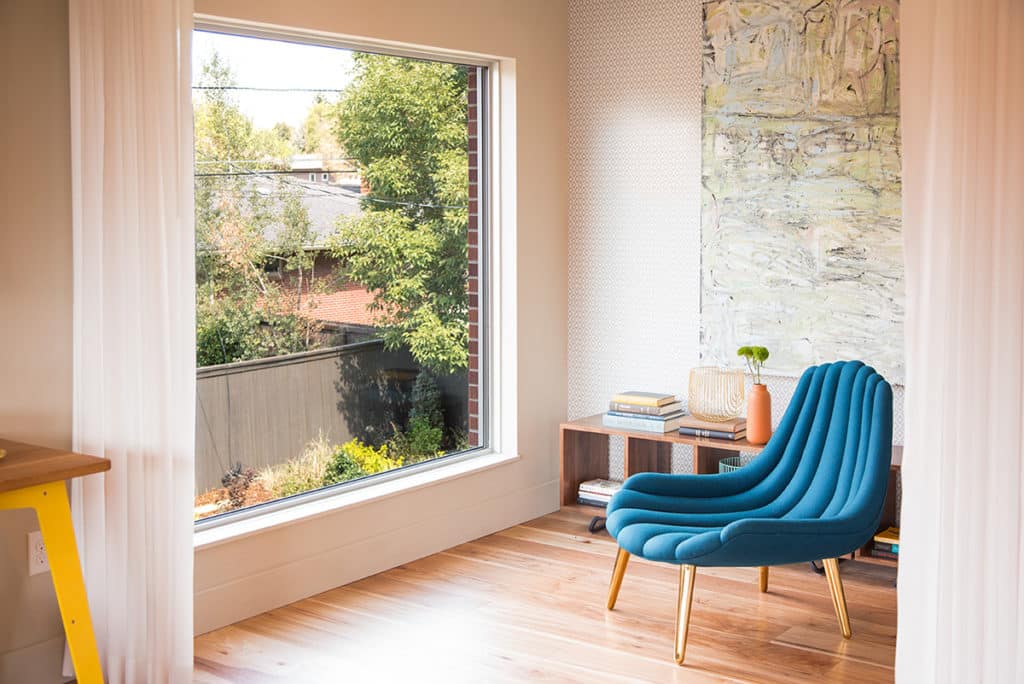
Oversize pieces of glass are a specialty of Western Window Systems.
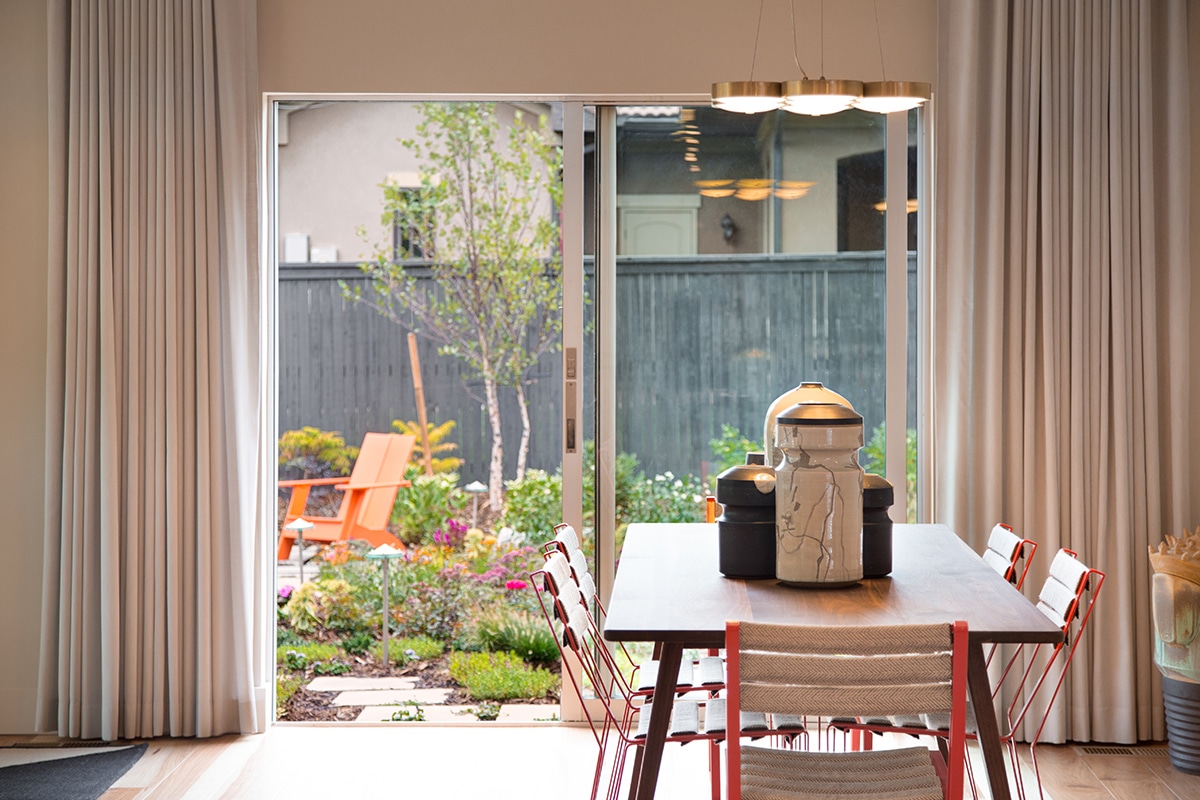
A handsome sliding glass door opens this dining space to the lush backyard.
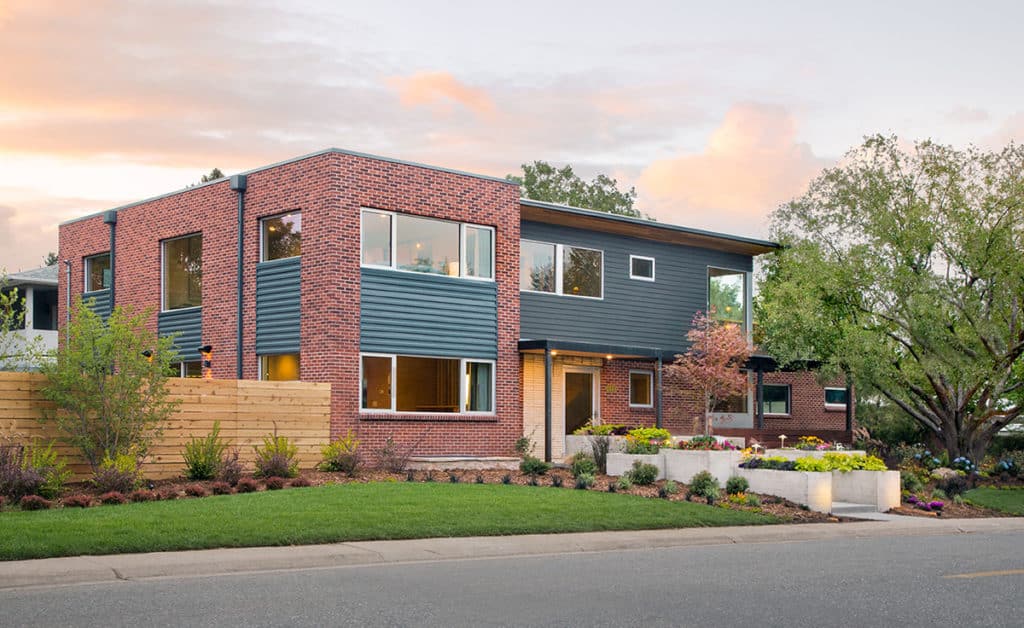
Fixed and operable windows cover every wall of this home, bringing natural sunlight into every room.
The Idea House was featured in the November 2015 issue of Sunset magazine.
“We didn’t want to see the same old ideas you can find in any showroom,” says Sunset editor-in-chief Peggy Northrop. “We wanted innovation. We wanted durability. We wanted ideas any homeowner could use.”
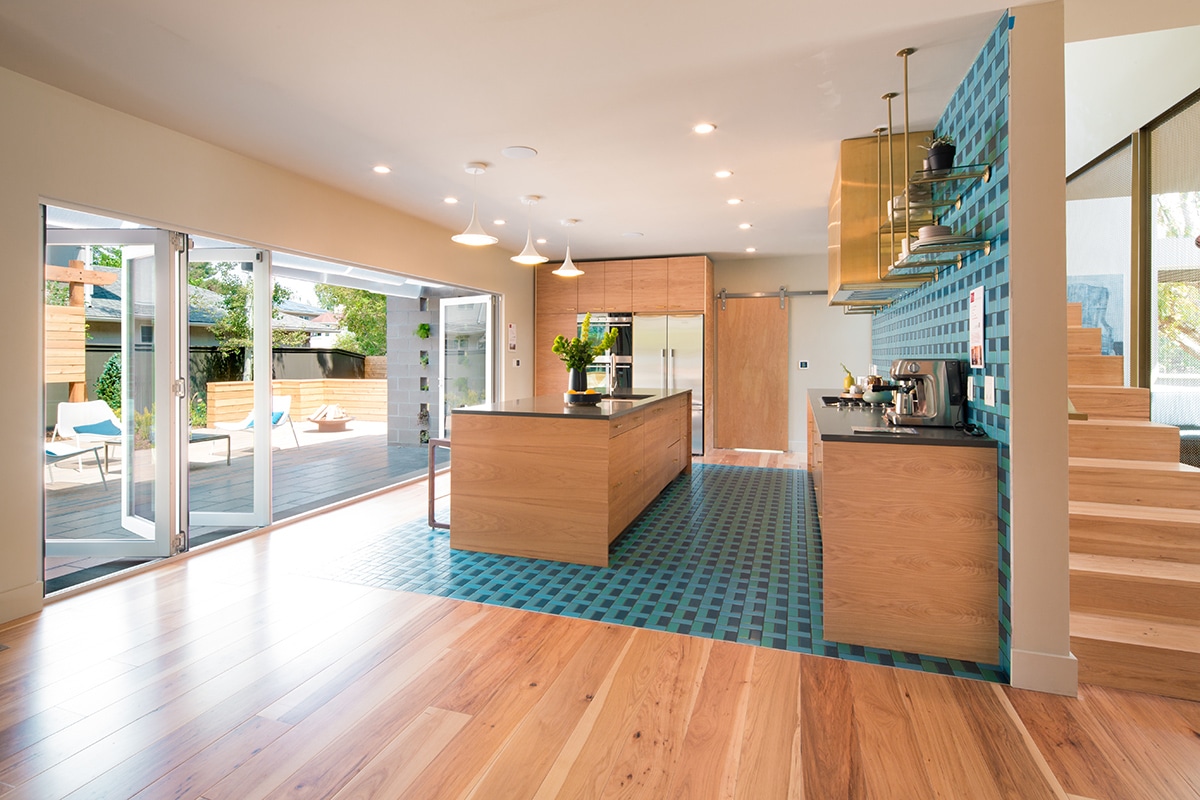
With the bi-fold door open, the total living space increases exponentially.
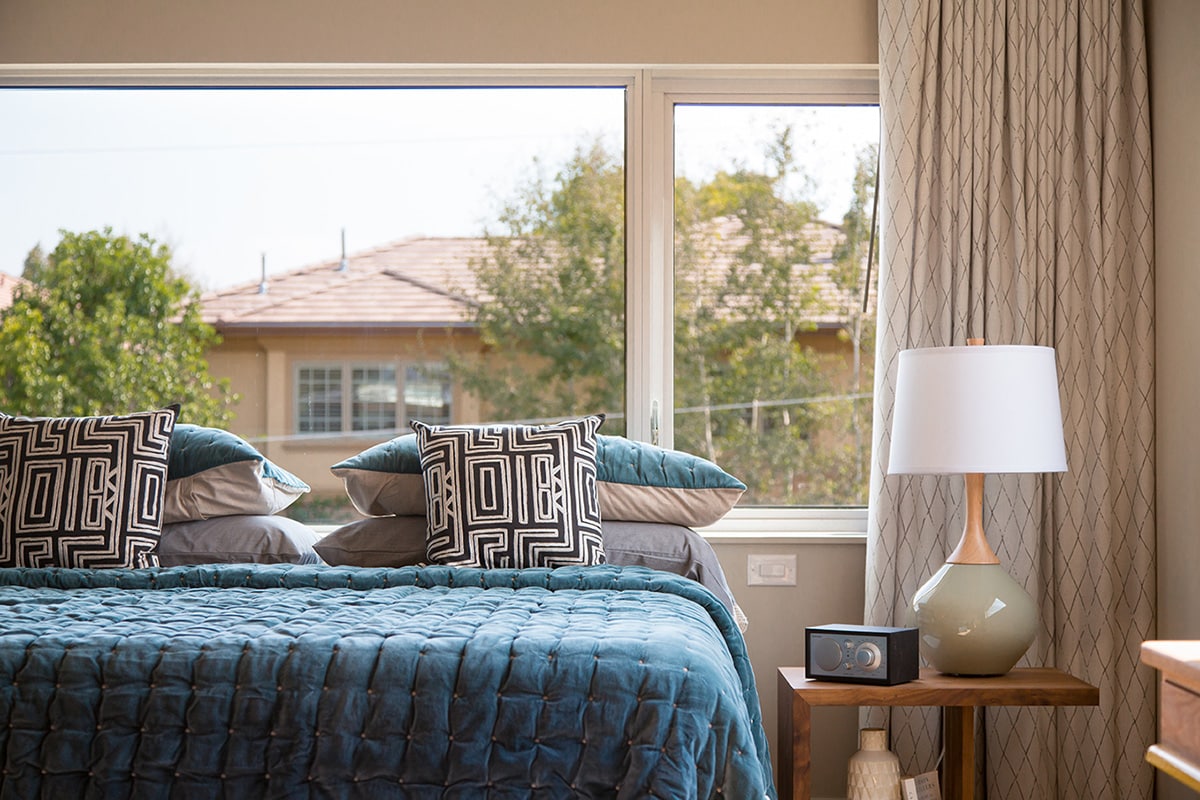
A combination of fixed and operable windows add life to this bedroom.
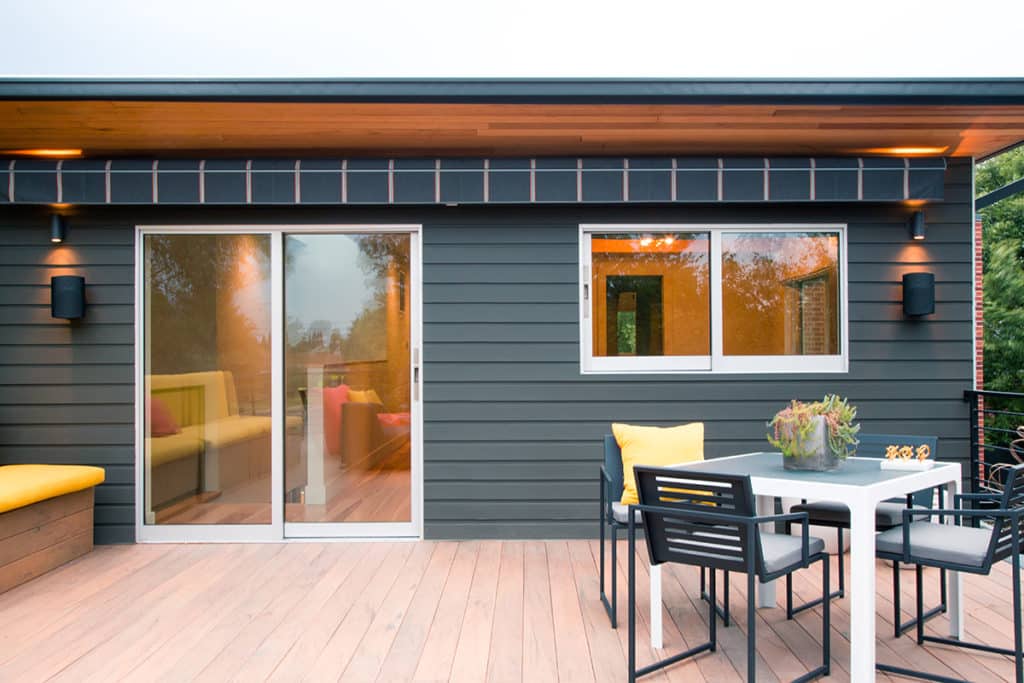
Sliding glass door and sliding windows let fresh Colorado air course through the open floor plan.
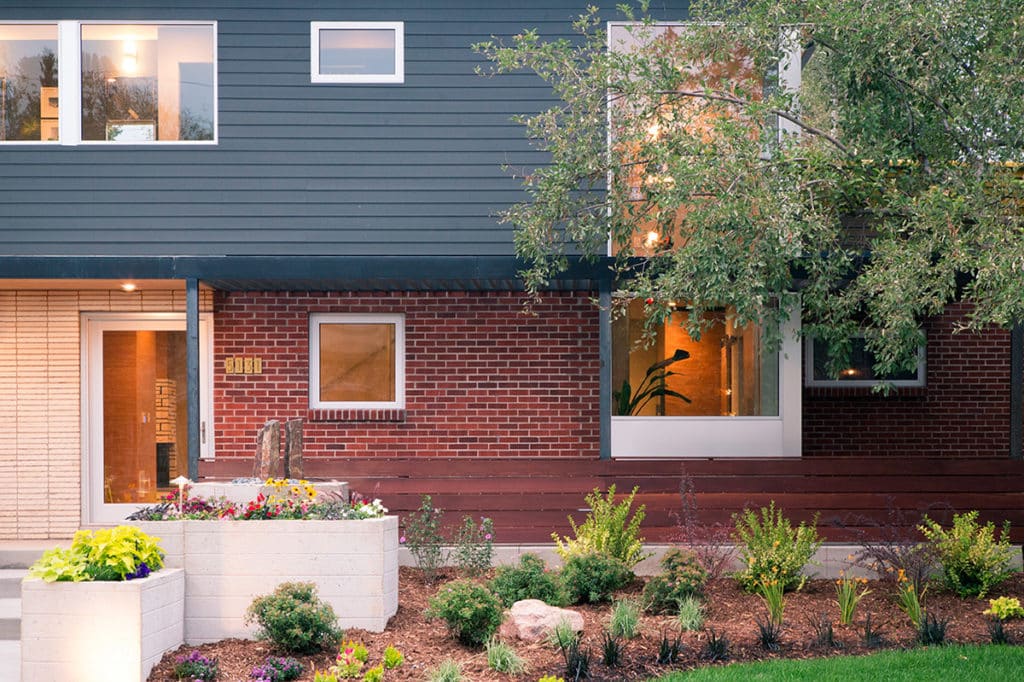
Customized door and window sizes add a unique look to the outside of the home.
Architect Jonas DiCaprio, Design Platform
Designer Megan Hudacky, cky design

What Makes Them Great
Designed for indoor-outdoor living.
Read Story
How They’re Made
Built and tested to last.
Read StoryAbout
Western Window Systems designs and manufactures moving glass walls and windows that bring indoor and outdoor spaces together.
Read MoreAddress
2200 E. Riverview Dr.
Phoenix, AZ 85034
877-398-9643
Address
2866 Colorado Avenue
Santa Monica, California 90404
1-877-398-9643

