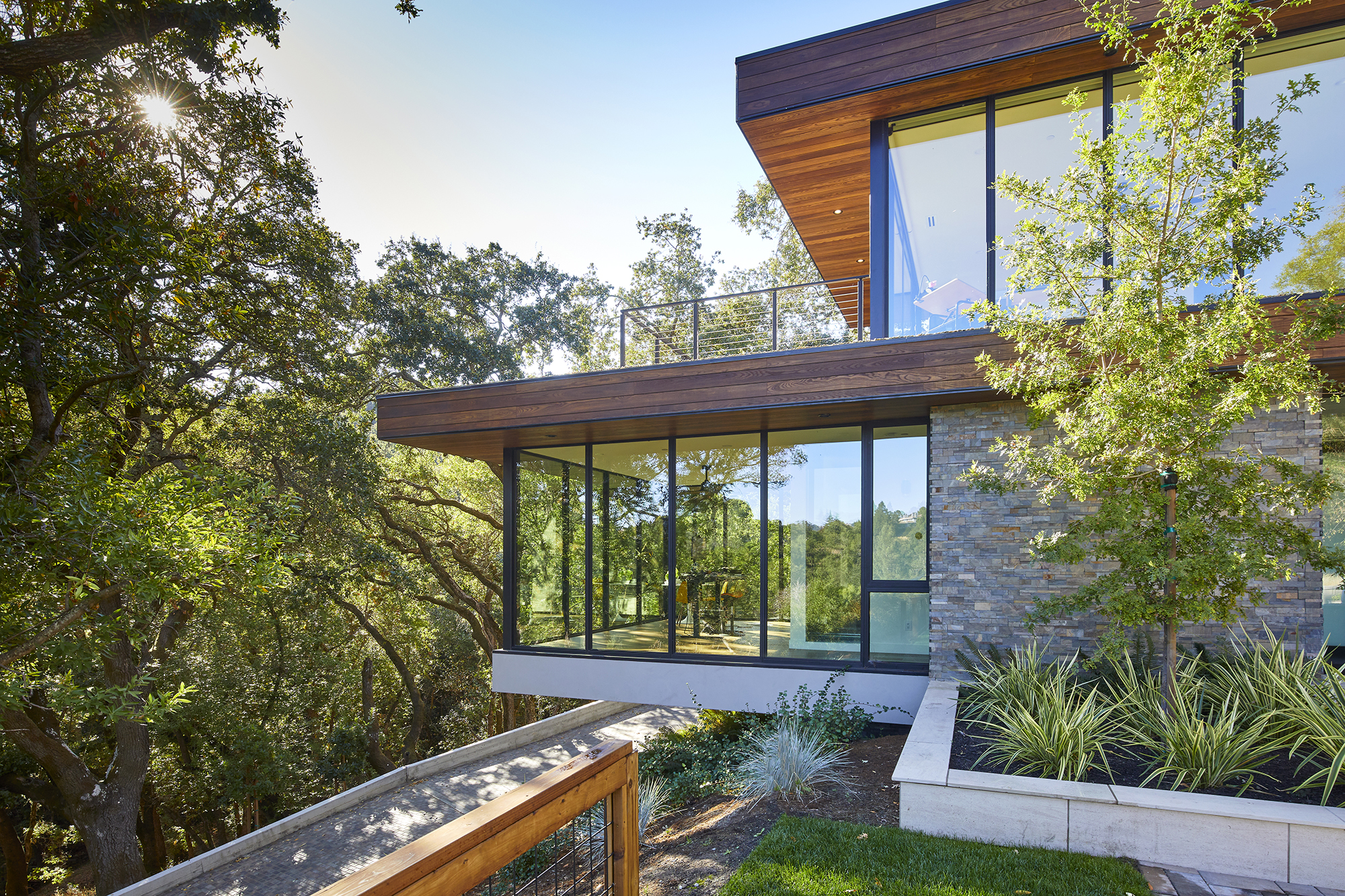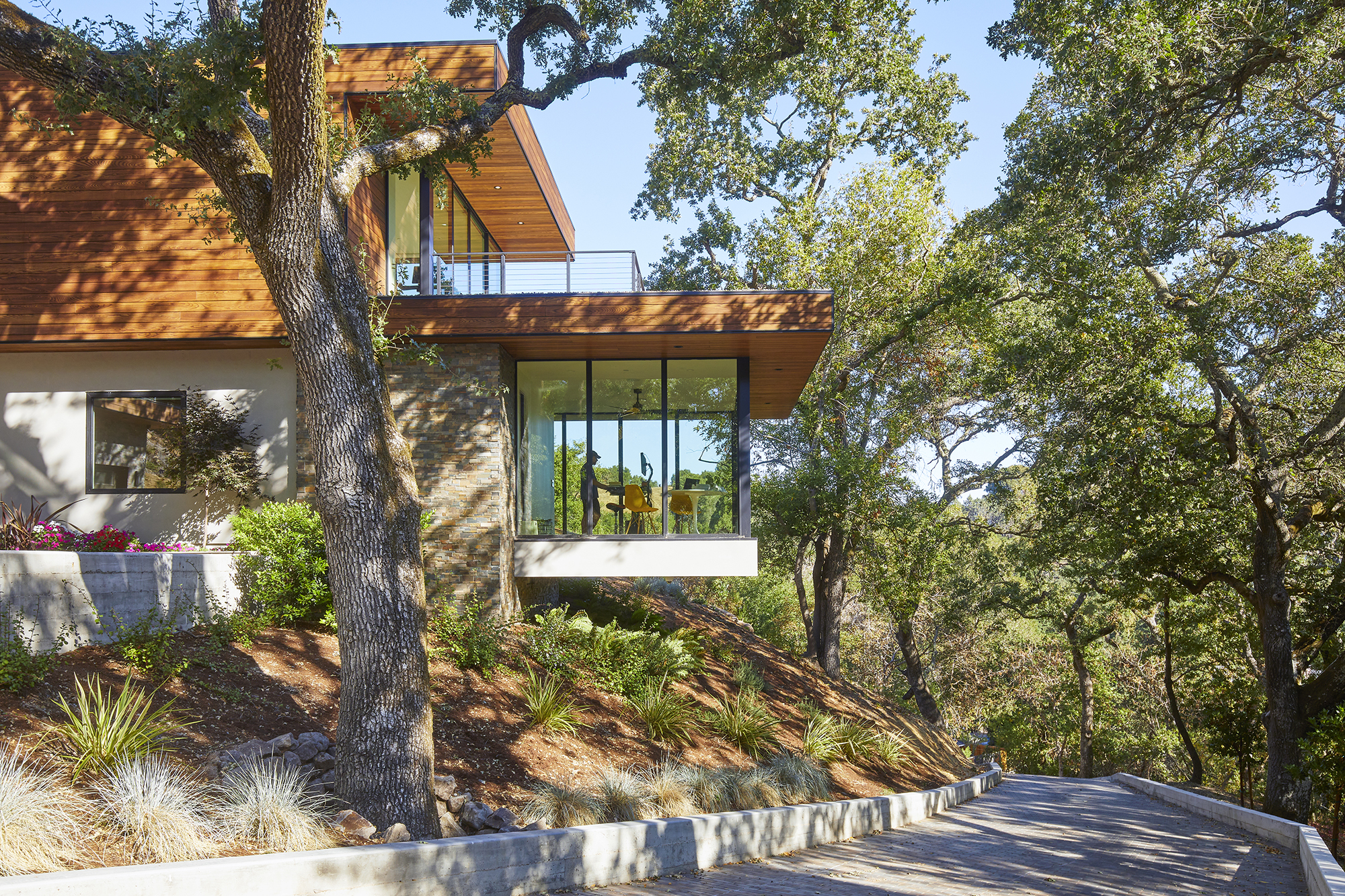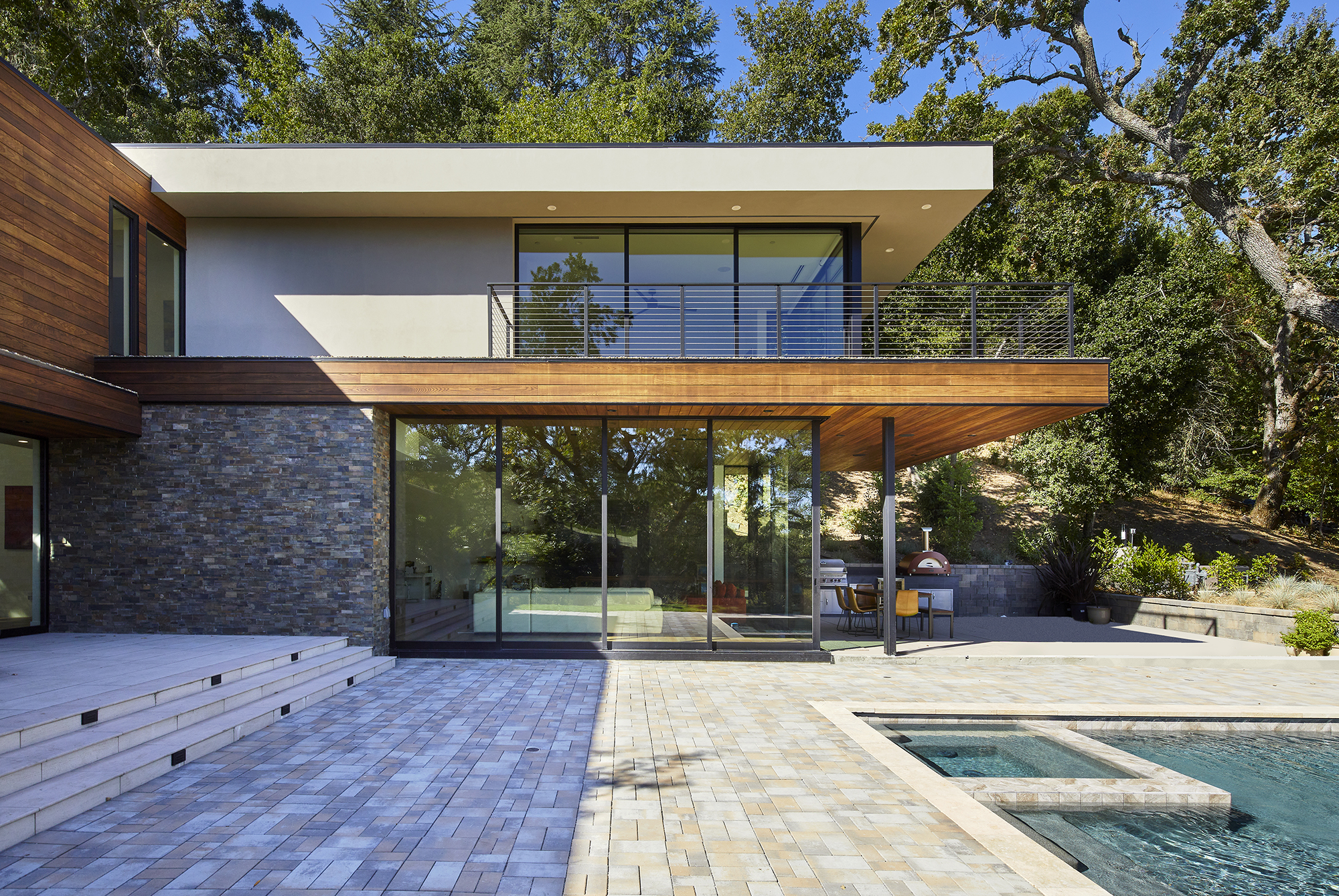Hidden Treasure
Behind a grove of oak and bay trees in Lafayette, California, lies a hidden gem that seamlessly connects living spaces with nature. At 5,100 square feet, the house expands visually with its open floor plans and extensive use of oversized windows and sliding glass doors that act as moving walls of transparency.
Categories
- Residential
Products
- Sliding Glass Doors
- Multi-Slide Door
- Classic Line
- Window Wall
Location
- Lafayette, California

The dense trees surrounding the home shield any possible glare from the expansive glass that makes up a majority of the façade. Allowing Gale to use as much glass as he wanted, while still meeting local restrictions.
Nestled in the East Bay, the home adheres to local restrictions on glass to avoid the nighttime “lantern effect.” Architect Michael Gale presented renderings to the local design review board showing the house’s secluded and forested location, thus demonstrating extremely low visibility from neighbors and therefore, no lantern effect or light disturbance. He was successful in receiving approval for all the extensive glass, which became the core of his design.
Gale’s planning strategy was to create spaces that were comfortable and private alongside spaces immersed in nature and totally engaged with the outdoors. “I set a rule for myself that when there’s glass, it’s floor to ceiling and wall to corner wherever possible”, Gale explains. “My desire was to have those moments where you feel like you’re inside and moments where you feel like you’re outside, and nothing in between. Engagement with the outdoors is all or nothing.”

The floor-to-ceiling, wall-to-wall glass completely immerses the residents in the surrounding oak trees, almost entirely blurring the boundaries between inside and out.
Building on a narrow, steep lot posed challenges. Gale designed the house in a T-shape, with the driveway, as the public entry side, wrapping around the back. Whereas the front, hidden from the public, contains the private spaces and outdoor activity areas that open up to breathtaking valley views. To maximize buildable as well as outdoor space, Gale cantilevered parts of the house over the driveway, creating a dramatic connection with the surrounding oak trees.
Because the lot is so narrow, keeping the entire building within the pad would have meant losing a lot of outdoor space,” he explains. So I thought, “what if I pushed it out a little to create this dramatic moment? Let’s make this room all about being in the trees—really engaging with the oaks that surround it.”

Gale played off the drama of the natural elements, and by encasing an entire cantilevered room in glass, successfully captured the feeling of being suspended among the trees.

The support posts on the lower level were placed away from the glass walls to open the space, both physically and visually. A seemingly minute design choice that had a dramatic impact.
Another challenge was avoiding the use of corner posts that could obstruct the views around the living room, which features 11-foot-high sliding glass walls. “I really wanted to have that room just dissolve into the backyard,” Gale says. So, he pushed the two steel posts, which support the balcony and master suite above, out about three feet beyond the glass enclosure of the living room. “It was a small move that yielded tremendous design benefit- really opening the living room up to the pool deck, outdoor dining and expansive views.
As both architect and developer, Gale sought windows with narrow sight lines for maximum clarity. Western Window Systems provided the ideal solution with their thermally broken aluminum windows. “They had the narrowest sight lines at an excellent price point that fit the budget of the project. I wanted something that was reliable and could be installed without much difficulty,” he says. For Gale, designing for indoor-outdoor living isn’t about opening up a space with a window or door. “It’s really about dissolving a wall,” he says.

Every decision that went into Gale’s design was to make the boundaries between the outdoors and the indoors completely disappear. From choosing products with the narrowest sight lines, to ensuring that glass spanned as much of the wall as possible, to physically moving support beams to minimize their visual impact.
“That has a different feeling to it. When you really remove a wall, there’s just no boundary anymore. When you can say, OK, I’m going to take an entire wall of a room off, or even two walls dissolving the corner of a room, that’s when you’re really getting that indoor-outdoor state, that’s when you’re really just saying that the inside and outside space has merged into one. When you’re in the space, you simply feel it. It becomes a visceral experience.”
Architect: Michael Gale
About
Western Window Systems designs and manufactures moving glass walls and windows that bring indoor and outdoor spaces together.
Read MoreAddress
2200 E. Riverview Dr.
Phoenix, AZ 85034
877-398-9643
Address
2866 Colorado Avenue
Santa Monica, California 90404
1-877-398-9643
