Cozy Modernism
Creating a comfortable family home with a minimalist aesthetic
Categories
- Residential
Products
- Performance Line
- Fixed Window
- Multi-Slide Door
- Sliding Glass Door
- Sliding Window
- Window Wall
- 90-degree
- Bi-parting
Location
- Salem, Oregon
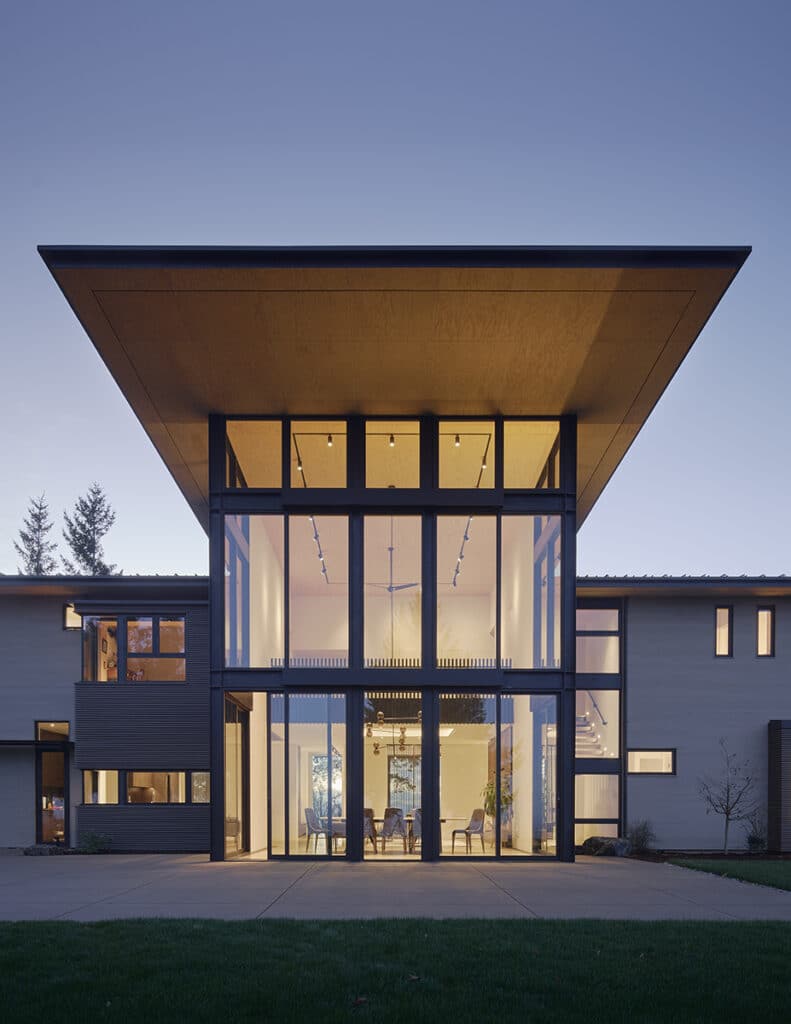
This massive, 2-story window wall captures the magnificence of the home while completely blurring the lines between indoors and outdoors.
“Seeing the site for the first time, my first thought was how do we maximize the views from both sides?” said Ueda. “I wanted to frame the views and celebrate the change of seasons without creating a glass box. We needed privacy, comfort, and energy performance.”
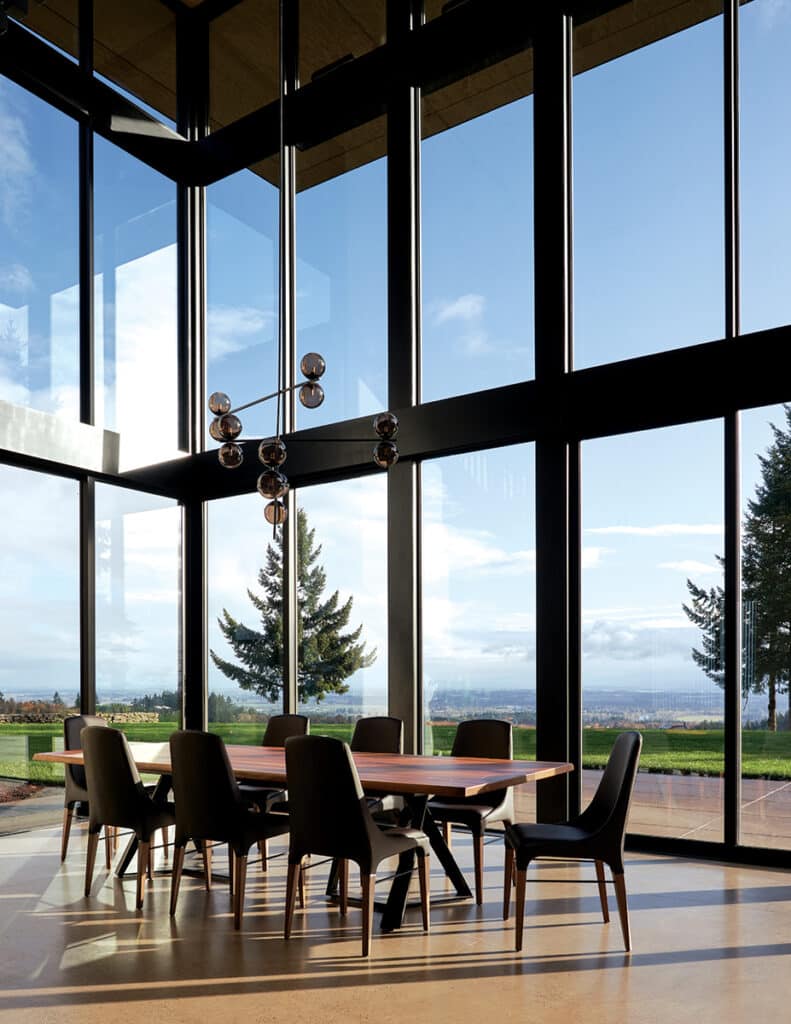
The massive window walls capture beautiful views of the landscape while bringing in tons of natural light.
While the glass walls of the dining area are stunning, Ueda wanted the home to reach beyond one grand area, and create spaces that feel comfortable and modest, even when contrasted with the stunning views.
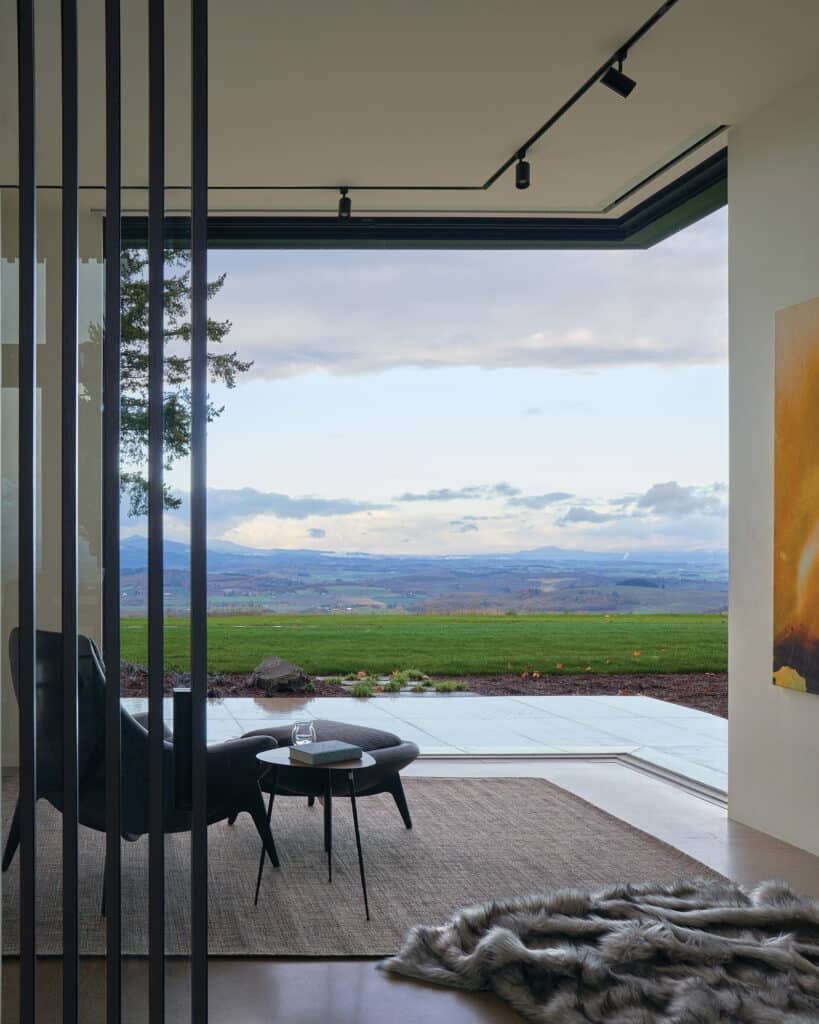
Picturesque views of the grassy lot the home rests on are captured through this completely open 90-degree configuration of sliding glass doors.
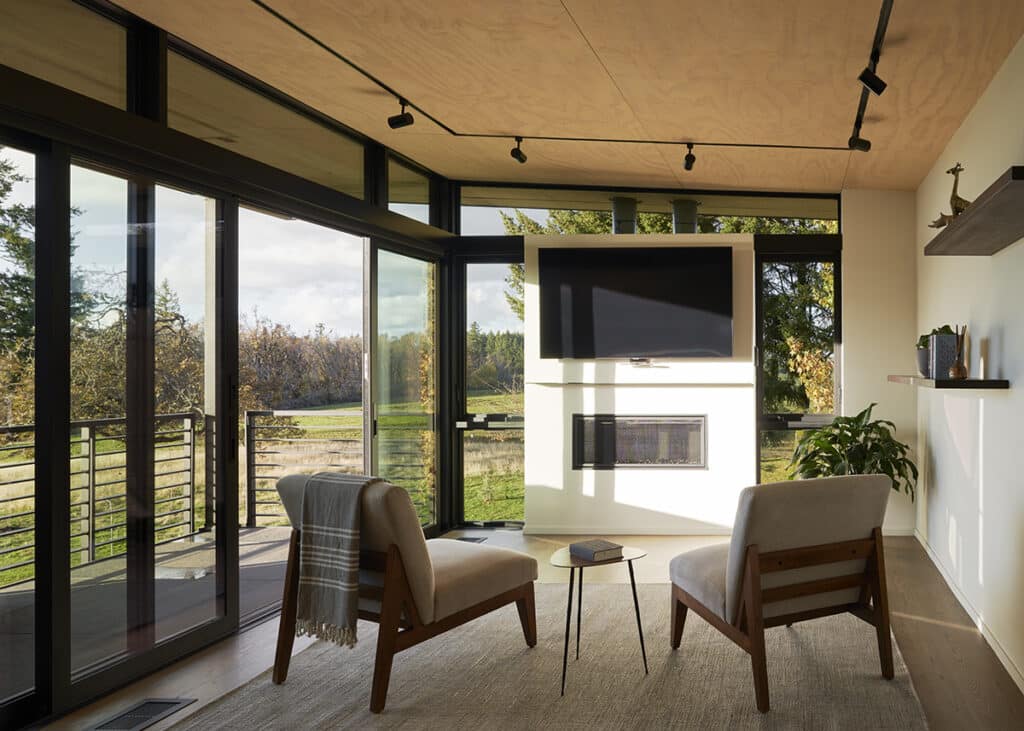
Bringing in cozy chairs and décor keeps the home comfortable without giving up the connection to the outdoors.
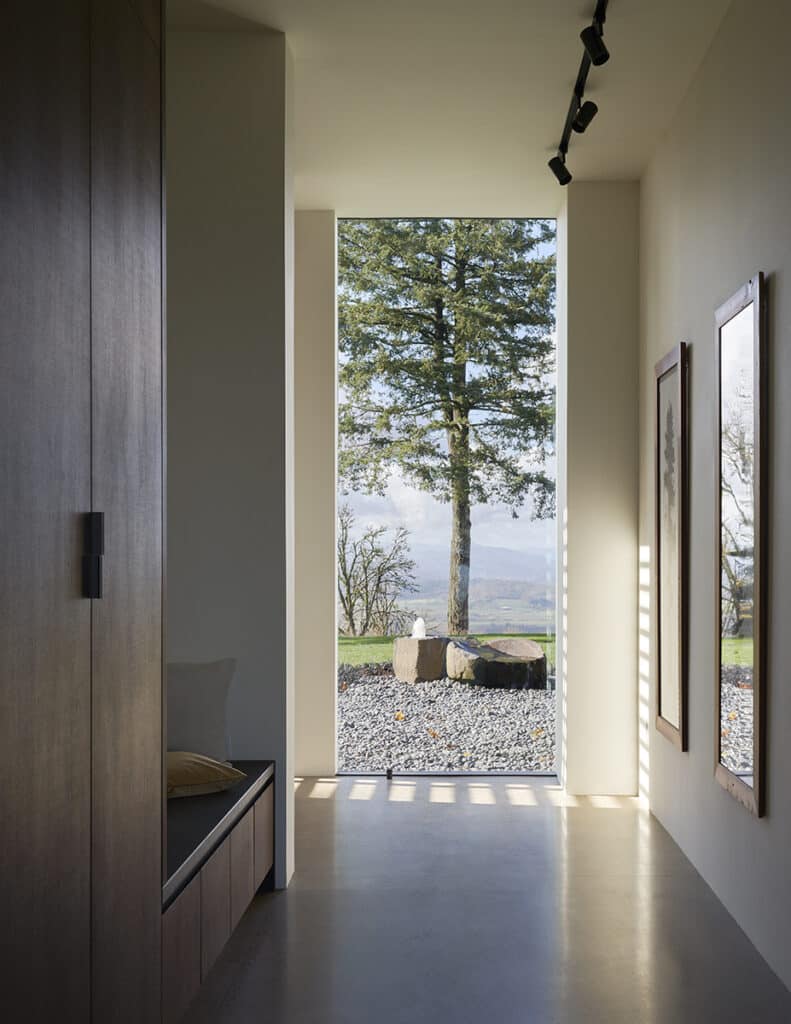
Nature becomes a part of the home through perfect framing of windows throughout the home.
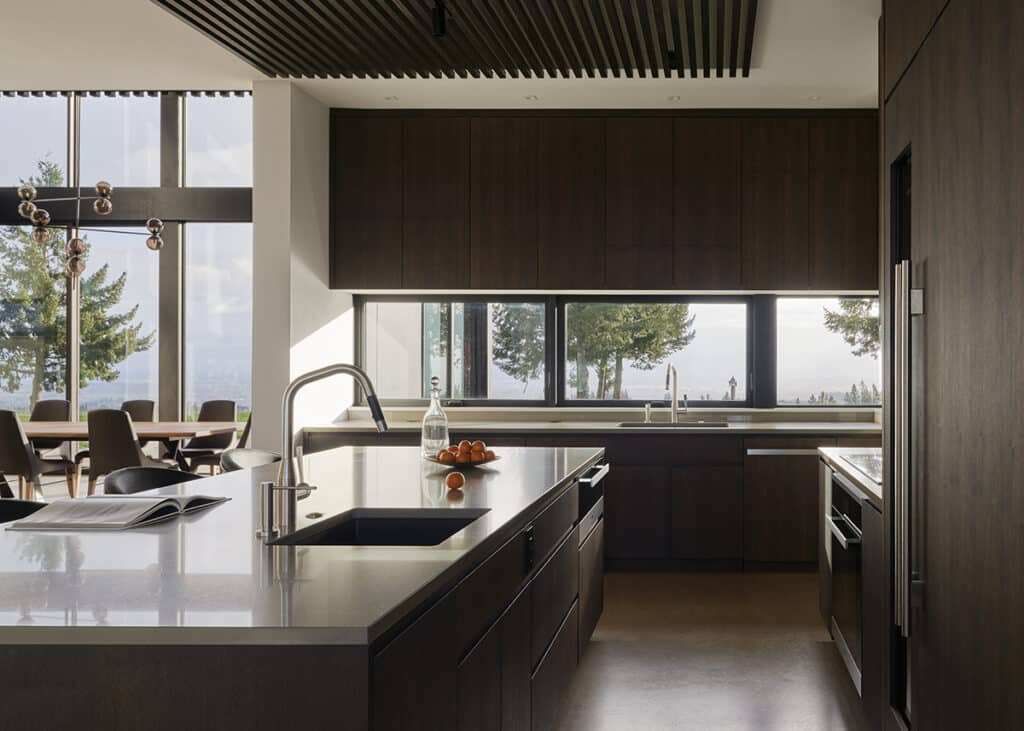
Ventilation is not an issue in the home with plenty of operating windows and doors, like the sliding windows above the kitchen sink.
Using large scale windows and moving glass walls throughout the home allow for maximum natural light, which is especially important in the Pacific Northwest. At the same time, there was a need to balance energy efficiency and privacy through careful positioning, exterior shading, and using materials designed to keep the interior comfortable, like low-e glass.
“This home was designed for a family with two children,” said Ueda. “They wanted a low-maintenance, energy efficient space, and they needed a quiet, timeless feeling, a home where they could relax from their busy lives. The goal was for the home to feel spacious, but not vast. To blend into nature and still feel comfortable.”
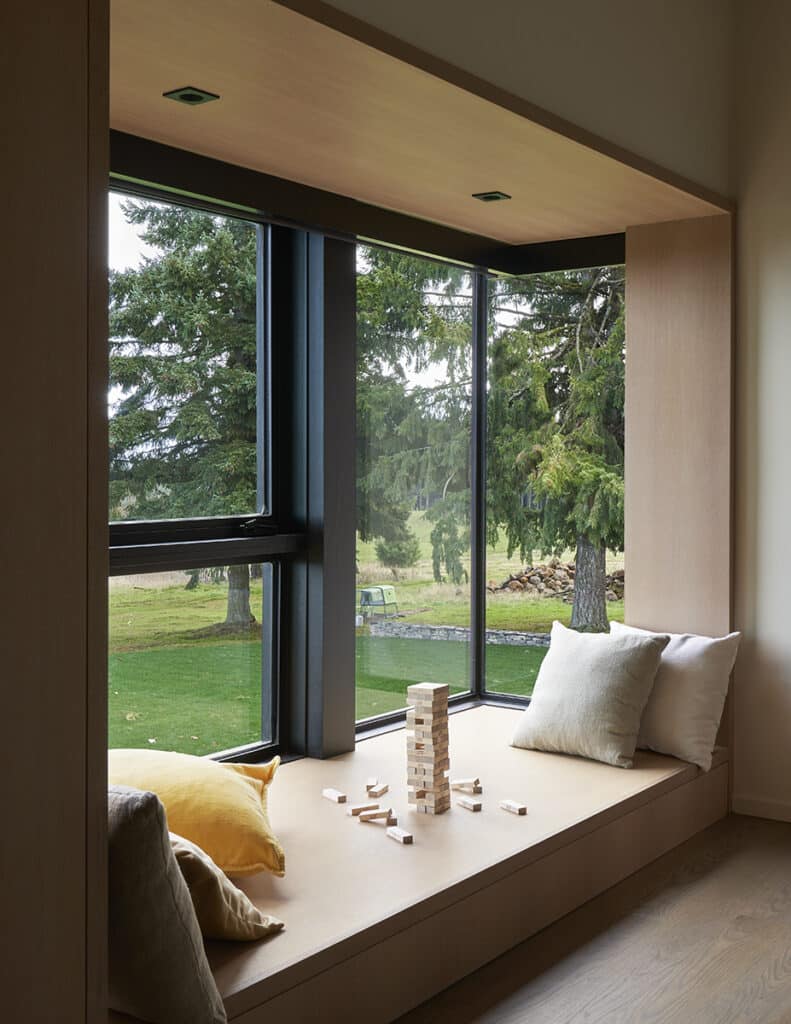
An intimate atmosphere is created through this window seat that pulls the surrounding scenery into the home.
Builder Cellar Ridge Construction
Dealer Portland Millwork
Photographer Kevin Scott
About
Western Window Systems designs and manufactures moving glass walls and windows that bring indoor and outdoor spaces together.
Read MoreAddress
2200 E. Riverview Dr.
Phoenix, AZ 85034
877-398-9643
Address
2866 Colorado Avenue
Santa Monica, California 90404
1-877-398-9643
