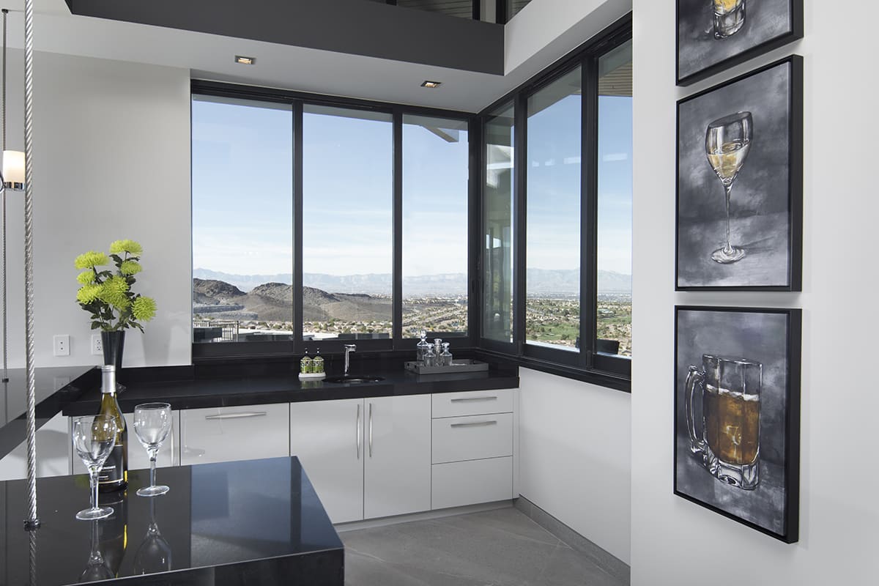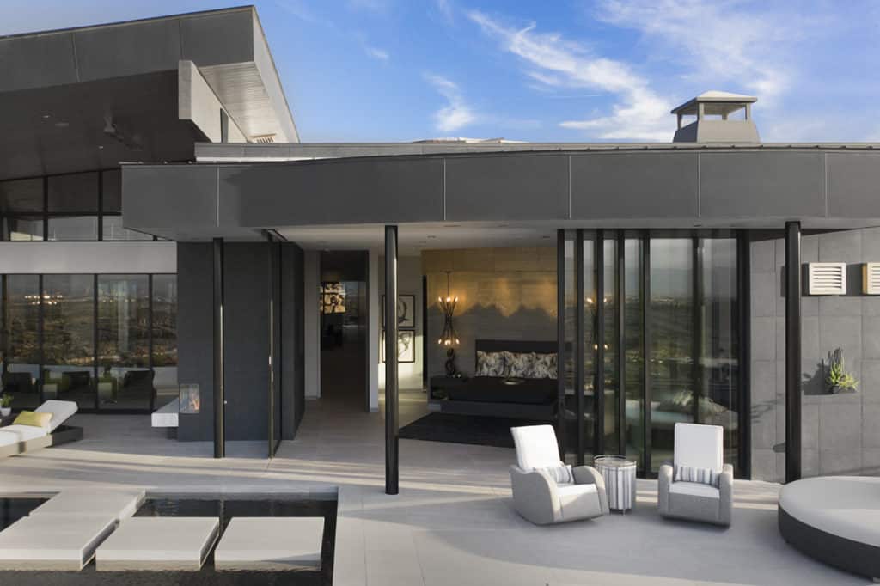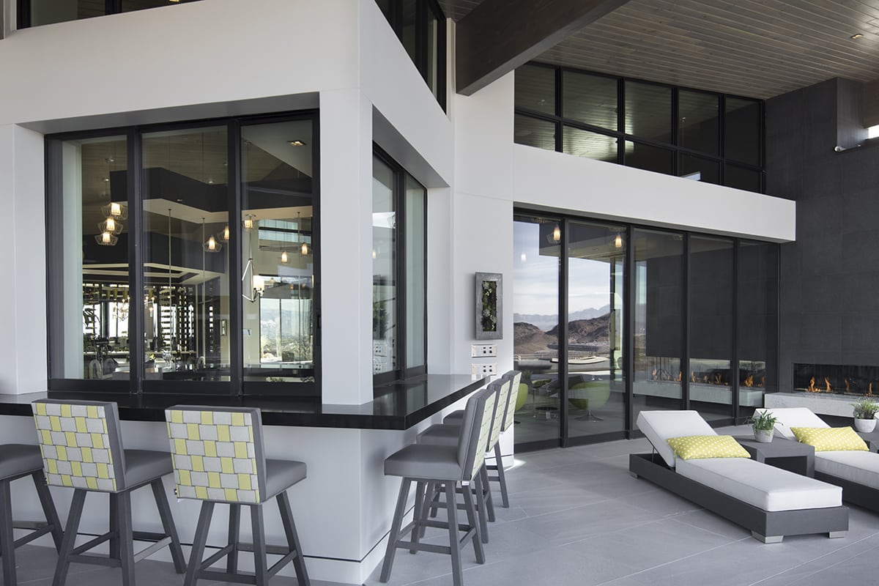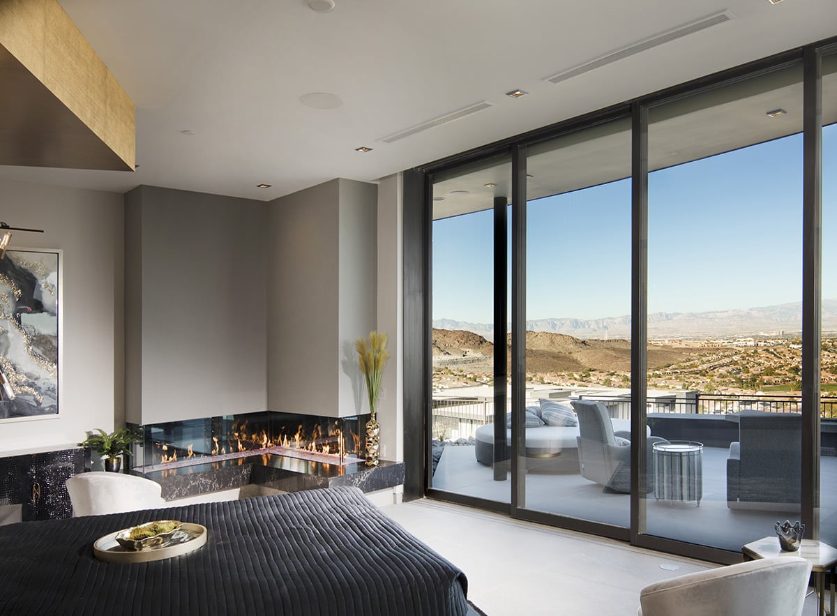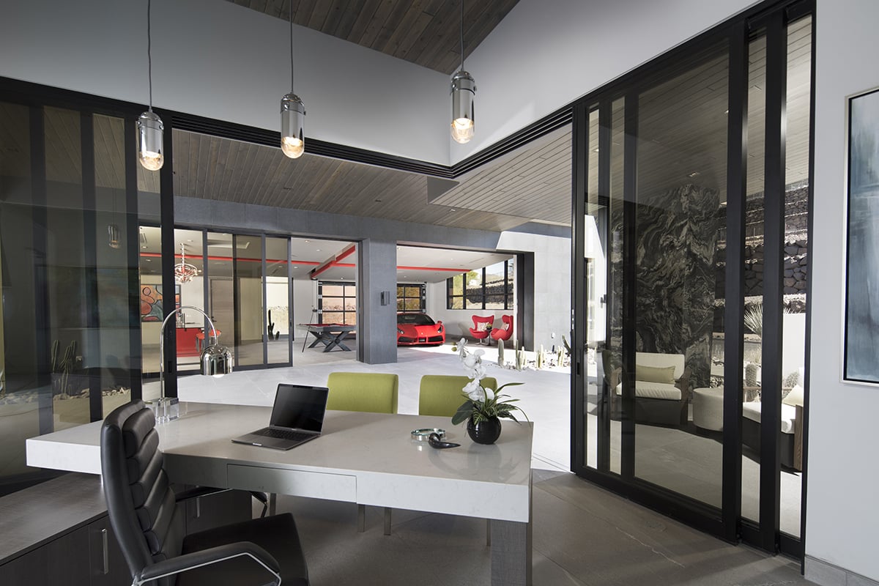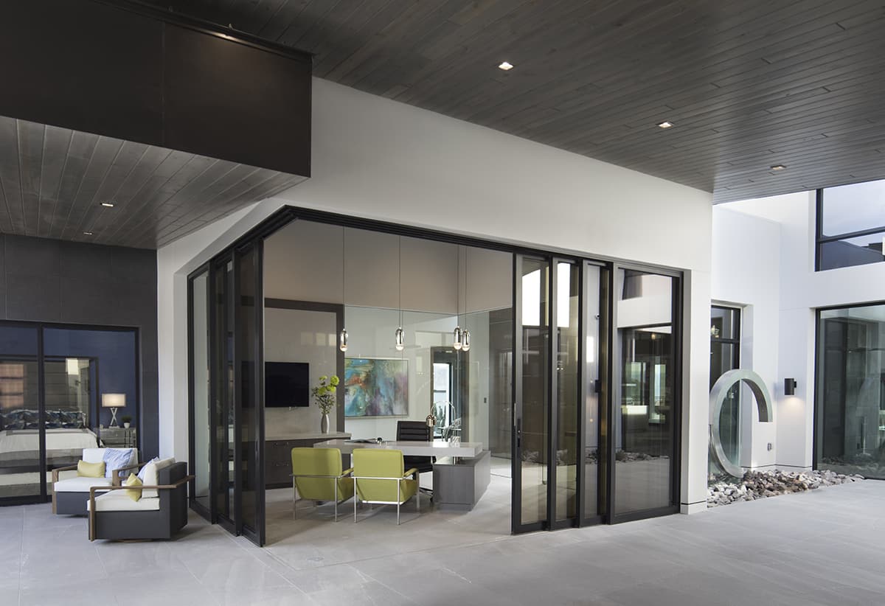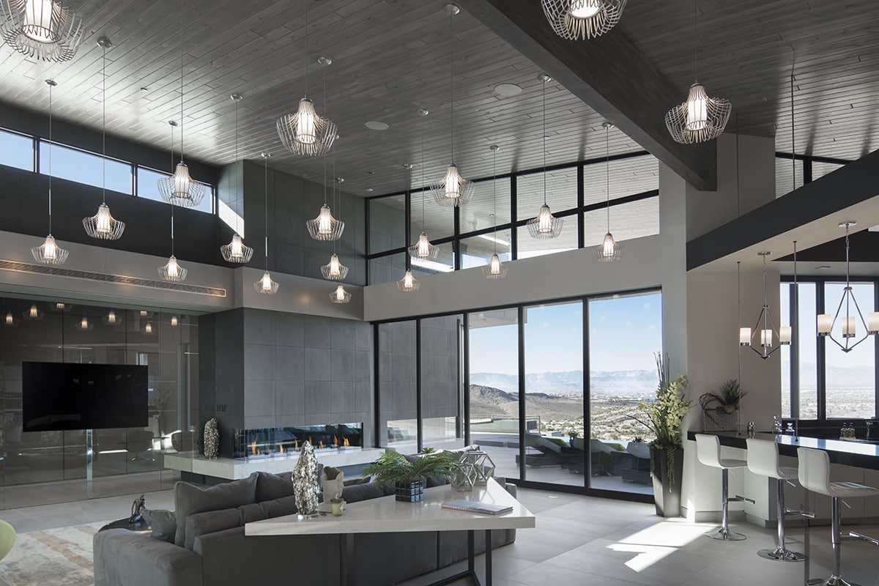
The home’s inner sanctum lounge features fantastic views through massive glass doors and clerestory windows.
In addition to five bedrooms, a formal dining room, and an inner sanctum lounge, the single-level, 8,000-square-foot design makes the very most of modern indoor-outdoor living concepts. Giant moving walls of glass from Western Window Systems constitute virtually the entire back façade of the home, which recently debuted at the 2019 International Builders’ Show.
“I’ve been designing homes with Western Window Systems products for quite a few years now,” says Coletti, owner of Henderson, Nevada-based Sun West Custom Homes. “And I’ve become very skillful at creating very large indoor-outdoor open spaces.”

