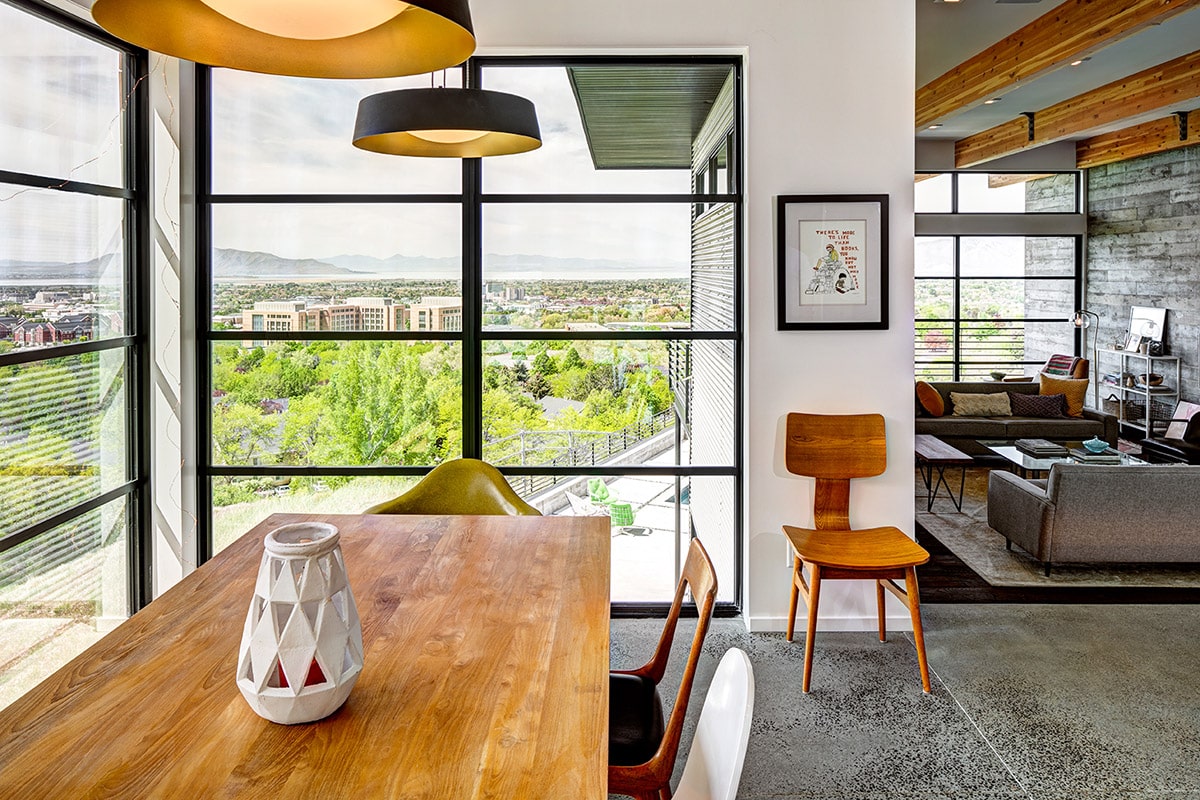
Kitchen and Dining Spaces We’re Obsessed With
For years, homeowners have sought a seamless transition from the interior of their homes to outdoor living spaces, using moving glass walls to connect great rooms and living rooms to backyard patios. But now, they’re discovering that the indoor-outdoor living concept has expanded to other parts of the home, like kitchens and dining spaces. Today, homeowners want a space where they can move about freely, one filled with the same natural light desired in more traditional living spaces. Here are some of our favorite kitchen and dining areas.
Location
- Utah
- Michigan
- California
- Colorado
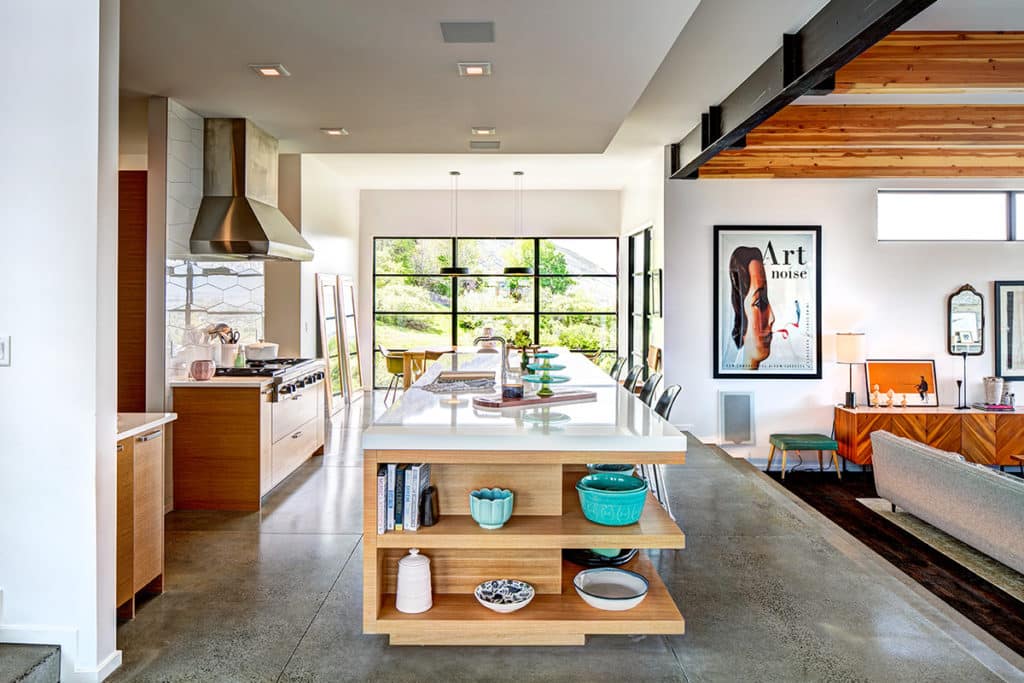
The strategic placement of two window walls and floor-length mirrors allow for this kitchen to be flooded with light.
Modern Kitchen with Provo Valley Views
This kitchen in a modern home overlooking the Provo Valley is perfect for socializing. Designed by Richard McCann of Blackbox Design Studios, the kitchen is part of an open floorplan with a 12-panel window wall on one end of the room and two large glass-filled hinged doors on the other. “The space is dynamic during any part of the day,” he says. Barstool seating around the massive island makes the room ideal for being close to all the action in the kitchen.
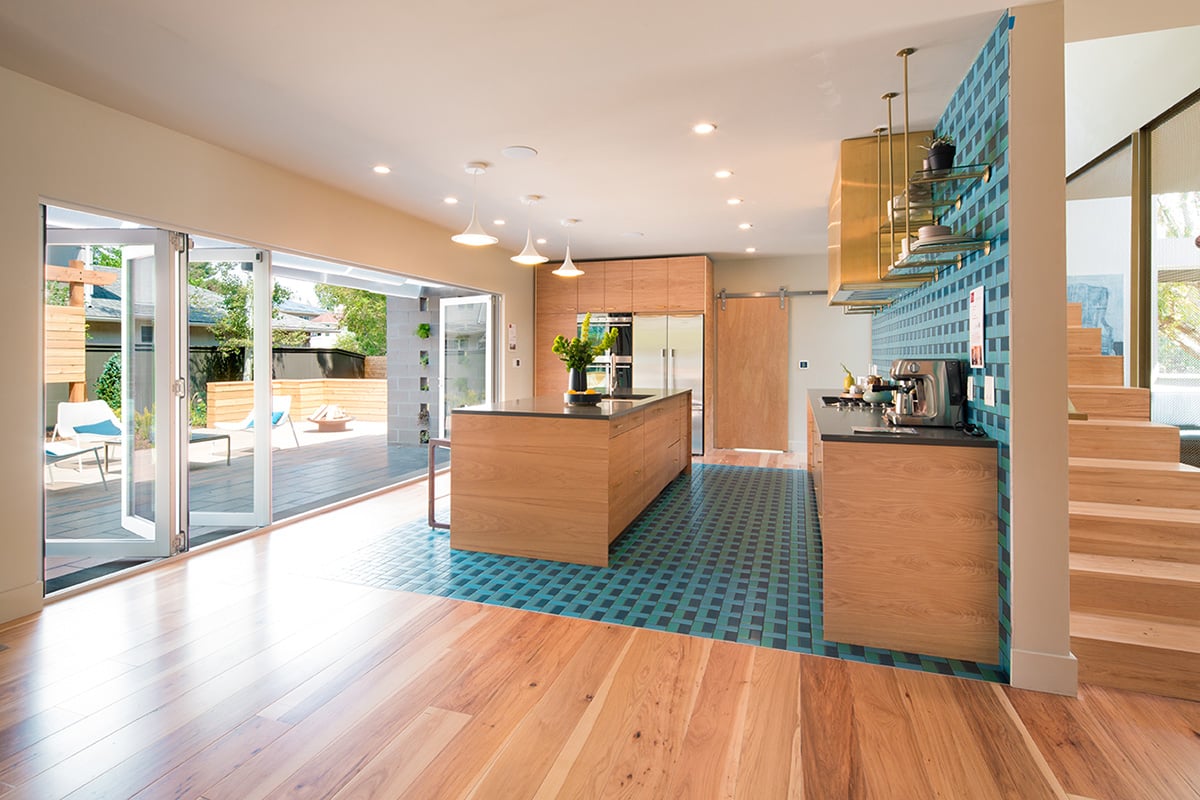
A wall-length bi-fold door opens to merge the kitchen with the patio.
A New Take on a Kitchen Remodel
The spacious, wide-open kitchen concept in this remodeled 1950s ranch home benefits from a massive accordion-style bi-fold door that opens out to a tastefully appointed back patio. During three seasons, diners can gather around the large island and enjoy copious amounts of natural light and fresh, mile-high air. “We didn’t want to see the same old ideas you can find in any showroom,” says Sunset editor-in-chief Peggy Northrup. (Remodeler: Design Platform)
Waterfront Views
You can’t get much closer to the waterfront without getting wet than in this dining room, thanks to a 1,000-square-foot glassed-in addition to a formerly modest midcentury home on Glen Lake, in northern Michigan. “Our approach was to create a glass box to take advantage of the amazing southern views and exposure to the site,” says Environment Architects’ Ray Kendra of the beautiful dining room.
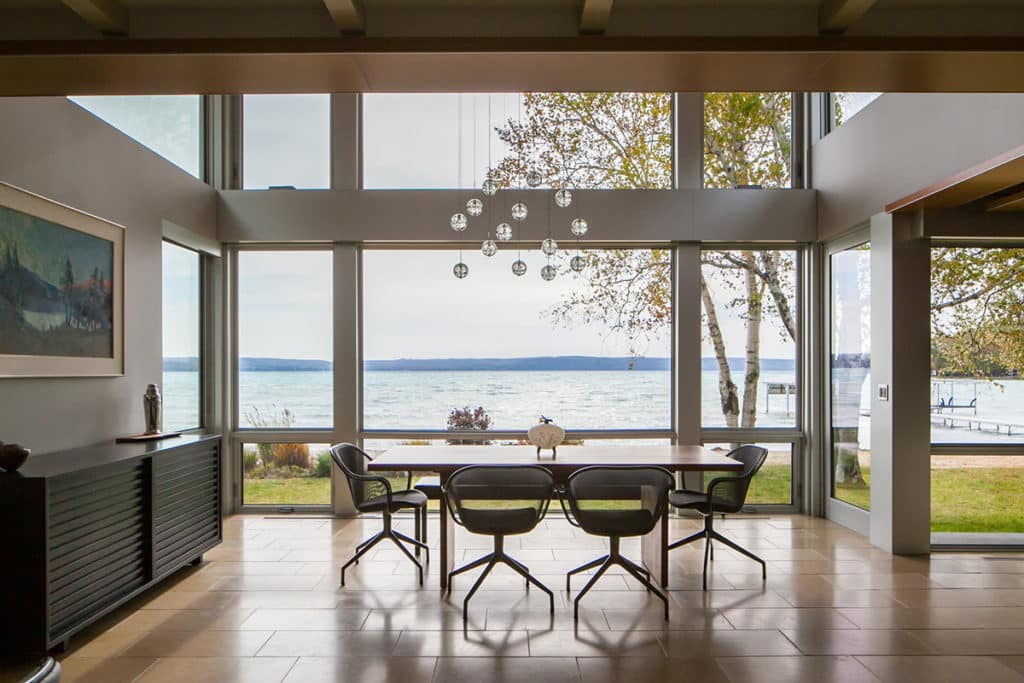
A massive window wall frames lake views in this modern dining room.
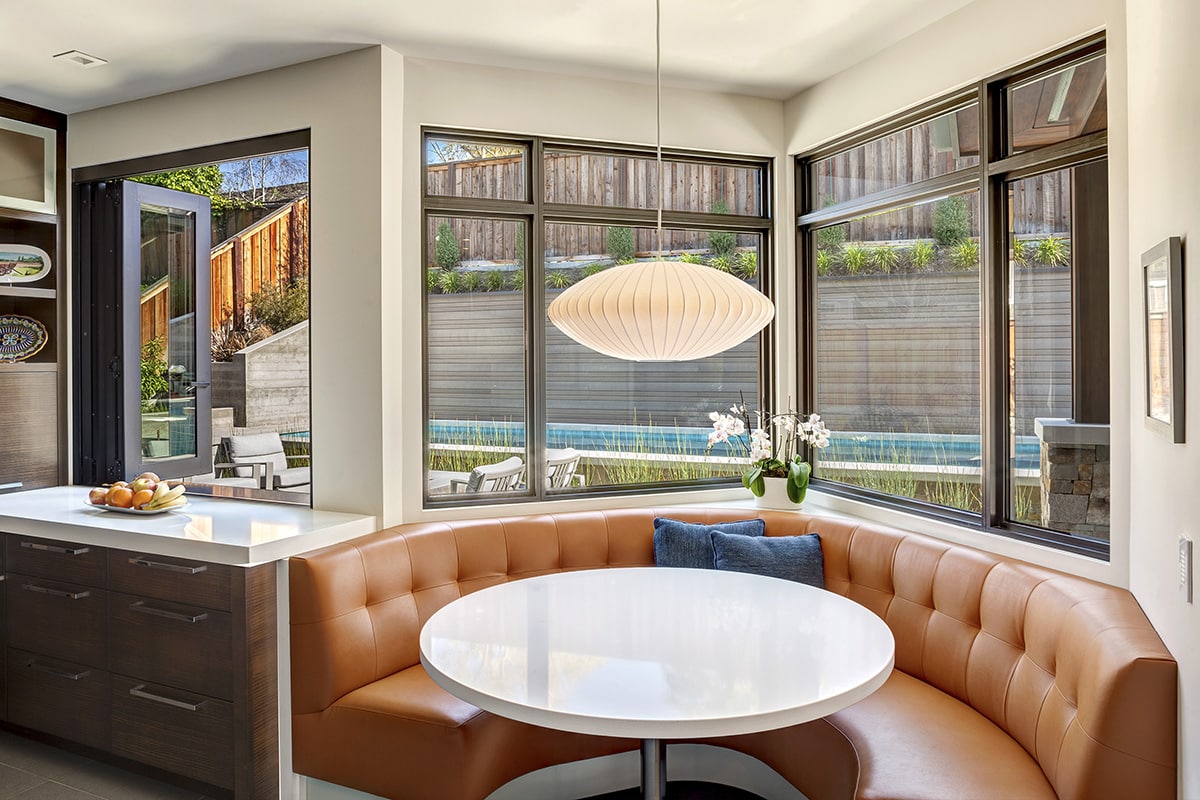
A bi-fold window connects the backyard to the kitchen while a breakfast nook in the corner is bathed in light from fixed windows.
The Kitchen with a Pop
A husband-and-wife team of commercial architects in Newport Beach, California, remodeled their home into a contemporary-meets-Craftsman statement. Part of the Frank Lloyd Wright-inspired design is this handsome breakfast nook just off the kitchen. The V-shaped popout complements a bi-fold pass-through window that accesses the kitchen to the outdoor living space. “When friends come to the neighborhood, they say, ‘Oh, we know exactly which house is yours,’” says homeowner and designer Ken Wink.
About
Western Window Systems designs and manufactures moving glass walls and windows that bring indoor and outdoor spaces together.
Read MoreAddress
2200 E. Riverview Dr.
Phoenix, AZ 85034
877-398-9643
Address
2866 Colorado Avenue
Santa Monica, California 90404
1-877-398-9643
