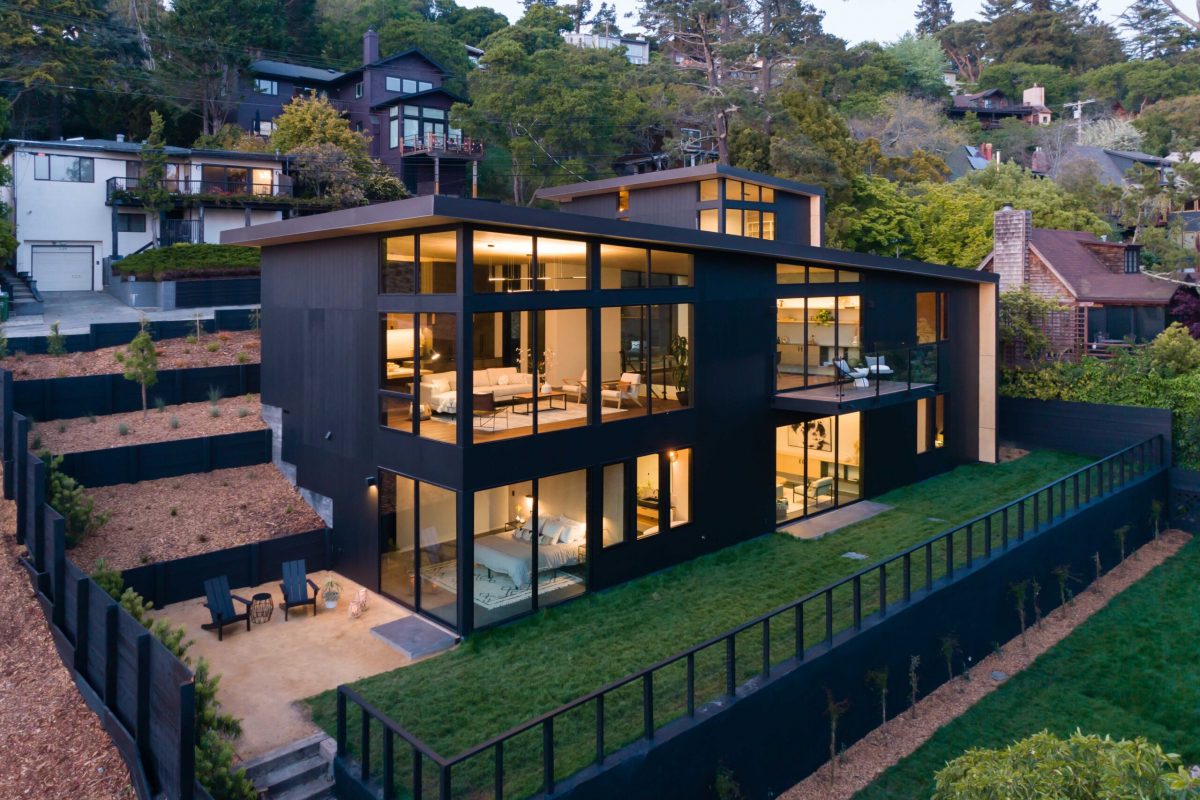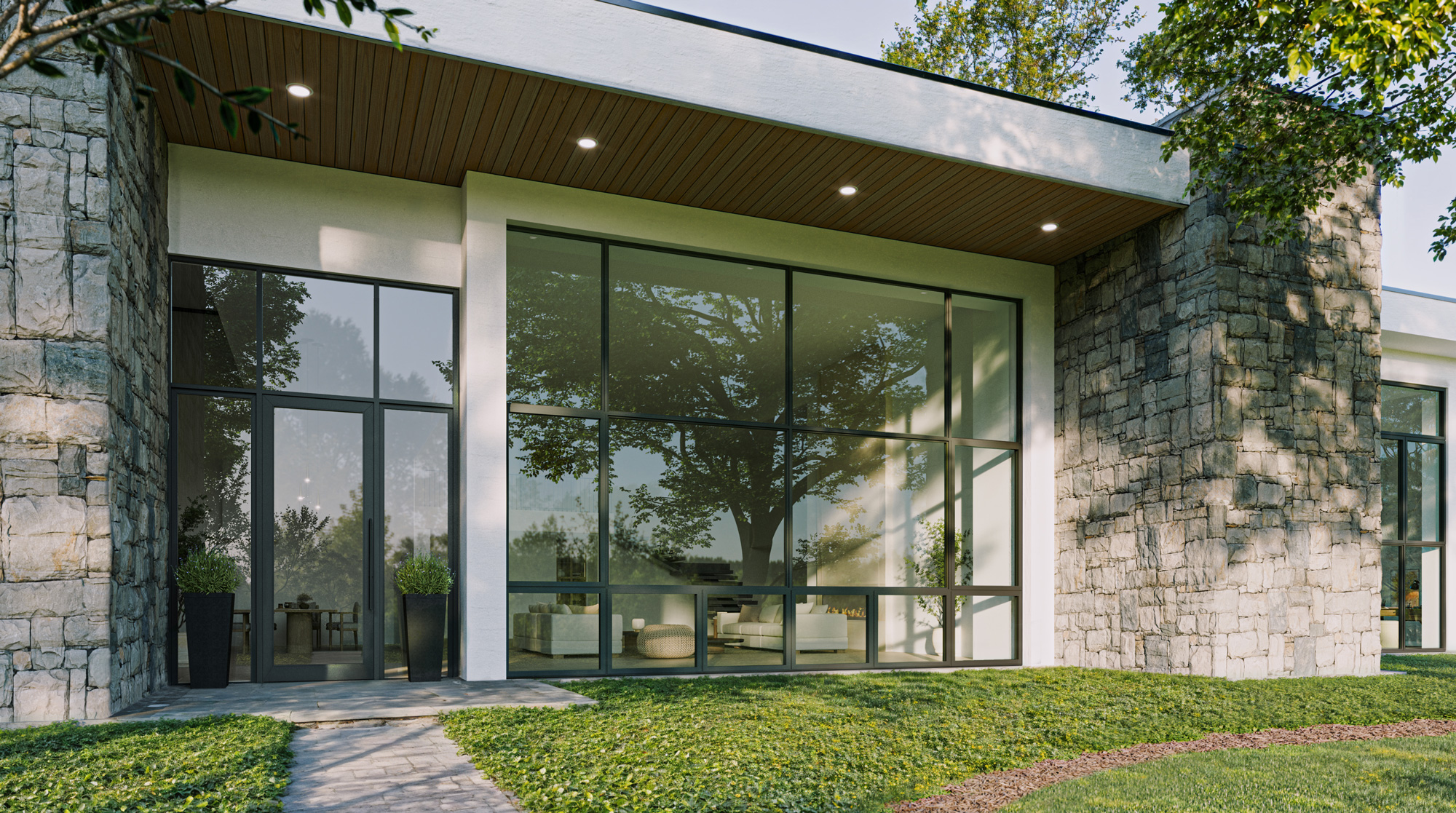Designing homes to endure—and bounce back.
Resilient design has become a vital aspect of modern homebuilding, especially as climate events become more intense and frequent. For architects, builders, and luxury interior designers, this approach represents more than just a growing trend. It’s an opportunity to combine innovation, safety, and unmatched aesthetic quality.
The need for resilient design is particularly pressing in wildfire-prone regions like California, where 2024 alone saw 27 climate-related disasters that each caused over $1 billion in damages.
While no home is completely disaster-proof, utilizing resilient building design standards can significantly reduce damage, protect lives, and ensure faster recovery. This holistic approach brings together foresight, strategic planning, and cutting-edge material solutions.
What Is Resilient Design?
Resilient design focuses on creating structures that anticipate, endure, and recover from natural disasters, such as wildfires, high winds, flooding, or power outages. For professionals in the design and building sectors, resilient home design means integrating a combination of protective elements to create unparalleled functionality and durability.
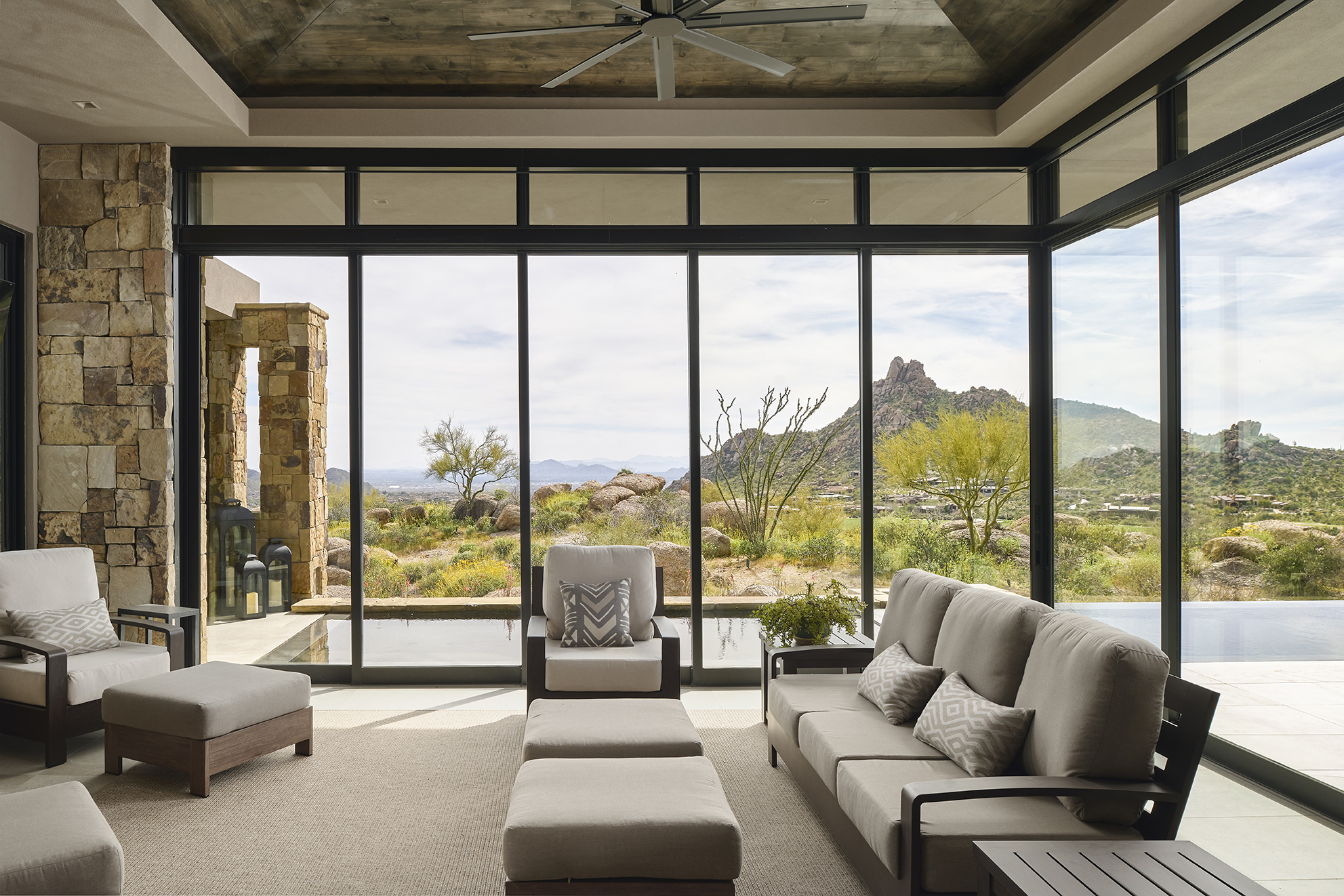
Key components of resilient homes include:
- Fire-resistant siding and roofing to minimize wildfire damage.
- Defensible landscaping and site planning to mitigate risks from natural disasters.
- Sealed, high-performance building envelopes to combat moisture and air infiltration.
- Durable fenestration systems that withstand extreme weather conditions.
It’s no surprise that, according to the 2024 AIA Firm Survey Report, more than 60% of architects now incorporate resilient design elements in their material selection for residential projects. This focus not only safeguards homes, but also adds significant value for both designers and property owners.
Why Resilience Matters in Architecture
The benefits of resilient design extend far beyond individual homes. For architects, builders, and interior designers, it offers an opportunity to:
- Protect Lives and Property
By integrating materials designed to withstand high heat and strategic landscaping into designs, professionals can deliver secure homes that help safeguard families and their investments—even in the face of disaster. - Enable Faster Recovery
Homes built with resilient design principles require less time and cost for repairs, allowing communities to recover more quickly from disruptive events.
- Add Long-Term Value
Beyond safety and functionality, resilient features enhance property value. Buyers increasingly seek climate-resilient architecture that incorporates durable, sustainable materials and energy-efficient features.
- Ensure Compliance with Codes and Standards
Resilient designs also ensure compliance with evolving building regulations in wildfire-prone areas such as California. Features like WUI-compliant windows and Title 24-compliant windows promote both innovation and regulatory adherence.
Western Window Systems offers a range of high-performance aluminum windows and doors that seamlessly combine resilience and aesthetics. These solutions cater to architects, builders, and interior designers looking to prioritize building materials that are suitable for high-risk fire zones and energy-efficient construction techniques.
Sustainable Aluminum Frames
Our aluminum frames are non-combustible, corrosion-resistant, and capable of handling extreme heat. With a melting point of approximately 1,200°F, these frames offer extreme durability in fire-prone and high-exposure environments.
Optional Tempered Glass
Enhance resilience with tempered glass options that are up to four times stronger than standard glass. When broken, tempered glass shatters into small, blunt fragments, minimizing the risk of injury and maximizing safety.
WUI and Title 24 Compliance
Our products have options that allow us to meet California’s Wildland-Urban Interface (WUI) Building Standards and Title 24 energy efficiency requirements. These compliance measures not only ensure safer designs but also provide architects and builders with materials that meet the highest performance standards.
While these aluminum and tempered glass combinations are not explicitly fire-rated, they deliver exceptional durability and reliability for disaster-resistant homes.
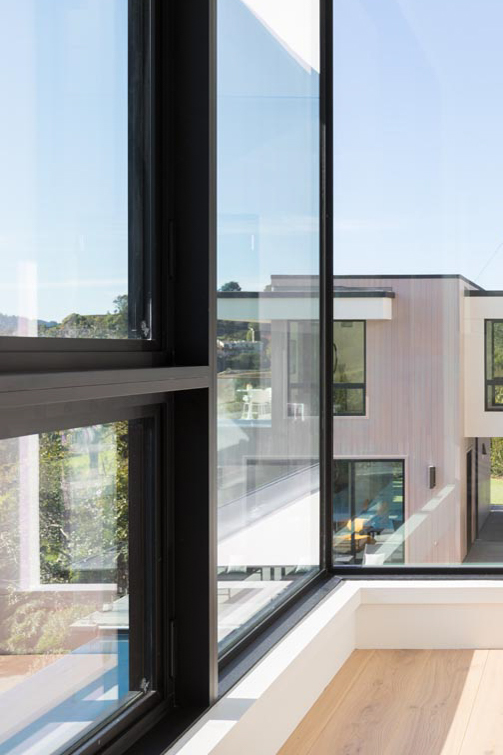
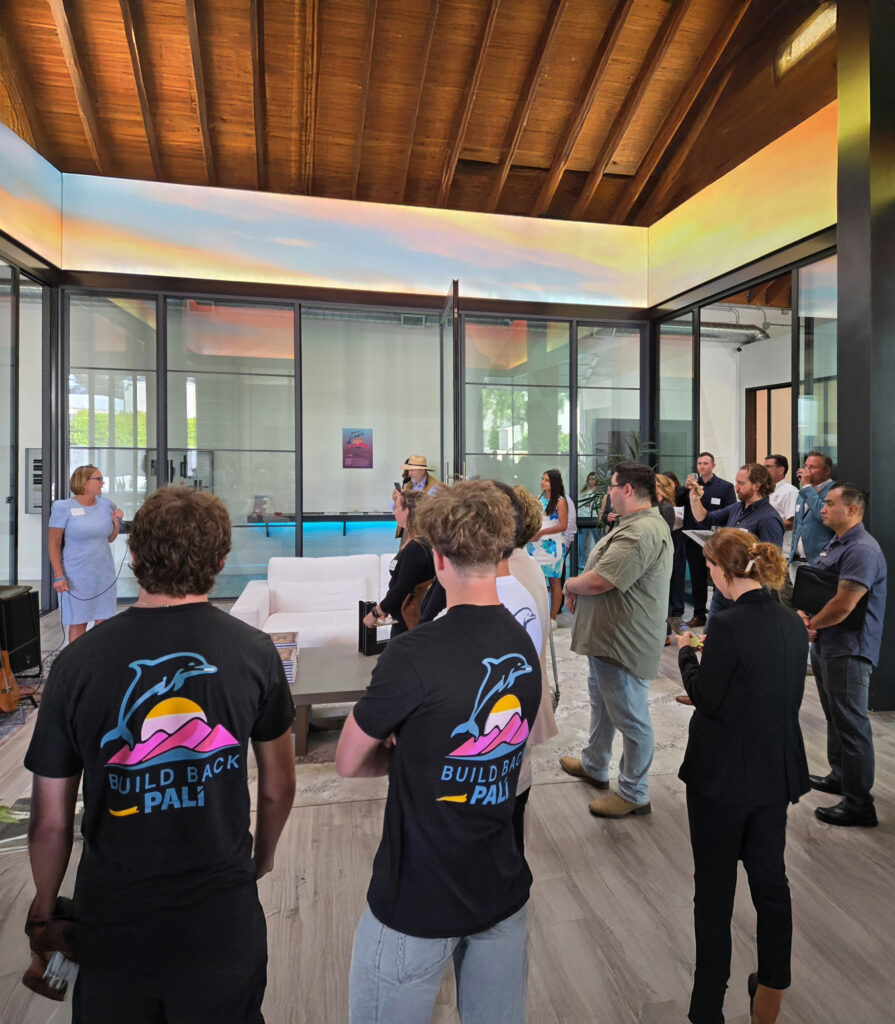
Resources for Architects
Collaborating with Western Window Systems means going beyond product solutions. We’re committed to equipping architects, builders, and luxury interior designers with in-depth tools and expertise to optimize their resilient residential designs.
Key Support Resources:
- Expert Consultation
Leverage our architectural consultants who specialize in tailored product recommendations for code-compliant, resilient designs. - Technical Documentation
Access to CAD files, performance data, and detailed specifications to streamline the design and build process. - Design Studios
Collaborate in person at our San Diego and Santa Monica studios, where you can explore our full range of solutions for climate-resilient architecture. - Streamlined Processes
Enjoy a seamless manufacturing experience designed to keep projects on schedule and on budget.
“We’re not just a product provider—we’re part of the communities we serve,” says Monte Del Rio, Regional Sales Manager. “Our focus is on delivering smart, resilient solutions architects can rely on.”
Building Safer, More Sustainable Homes
When you focus on resilience, you create more than a home. You build a shield against nature’s toughest challenges while experiencing the beauty of natural light, scenic views and indoor-outdoor connection that natural environments offer. By incorporating building materials that are built for fire-prone regions, energy-efficient aluminum windows, and tempered glass solutions into your projects, you help shape a safer, more sustainable future.
Explore our website to learn more about our resilient home design solutions and see how we can support your next project.

