The Dreamer Team
How collaborative craftmanship takes luxury living to the next level.
In the sun-splashed landscapes of Scottsdale’s exclusive Silverleaf and DC Ranch neighborhoods, a new level of luxury indoor-outdoor living is being established. More than just places to live, these homes are testaments to what’s possible when architects, builders and product dealers collaborate to create something extraordinary.
At the center of this collaboration is Western Window Systems, whose products helped bring architect Bing Hu’s bold visions to life alongside the team of Creativ Design + Build construction services and dealer Elevation Window and Door.
Categories
- Residential
Products
- Classic Line
- Multi-Slide Door
- Fixed Window
Location
- Arizona
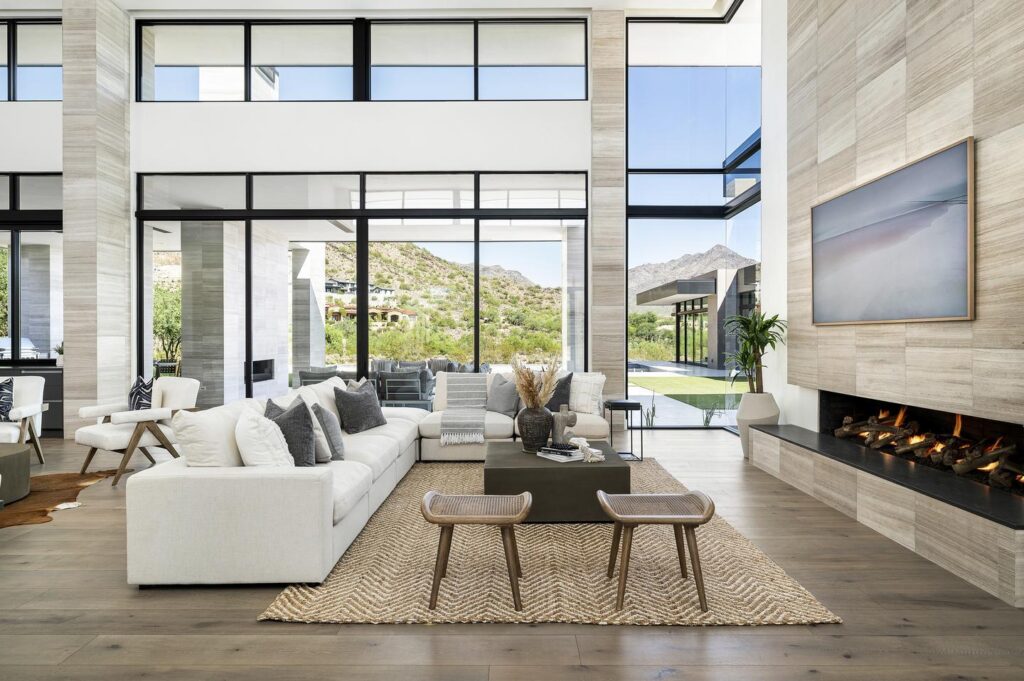
The indoor-outdoor feel is accomplished with a combination of the large bi-parting sliding doors, for direct access to the outside, butt-glaze corner windows, for guaranteed uninterrupted views from the couch (and almost anywhere in the room), and massive clerestory windows, to allow in as much natural light as possible.
The key to these exceptional designs lies in the ability to seamlessly merge the indoors with the outdoors. Creativ Design + Build principal Bryan Thompson highlights the windows and doors as the defining features of the homes. “I think the windows and doors are what really sets it apart,” he says. “That’s what people associate with high-end modern construction – having the larger format glass and the thin stile that opens up the sight lines of the home, bringing the indoor out, and obviously in Arizona or the Western United States, that’s huge to have that indoor-outdoor feel.”
The expansive windows function as moving walls of glass that open the homes to breathtaking mountain views. This connection to nature not only enhances the living experience but elevates the architectural design, expanding the boundaries of what’s possible in modern homebuilding.
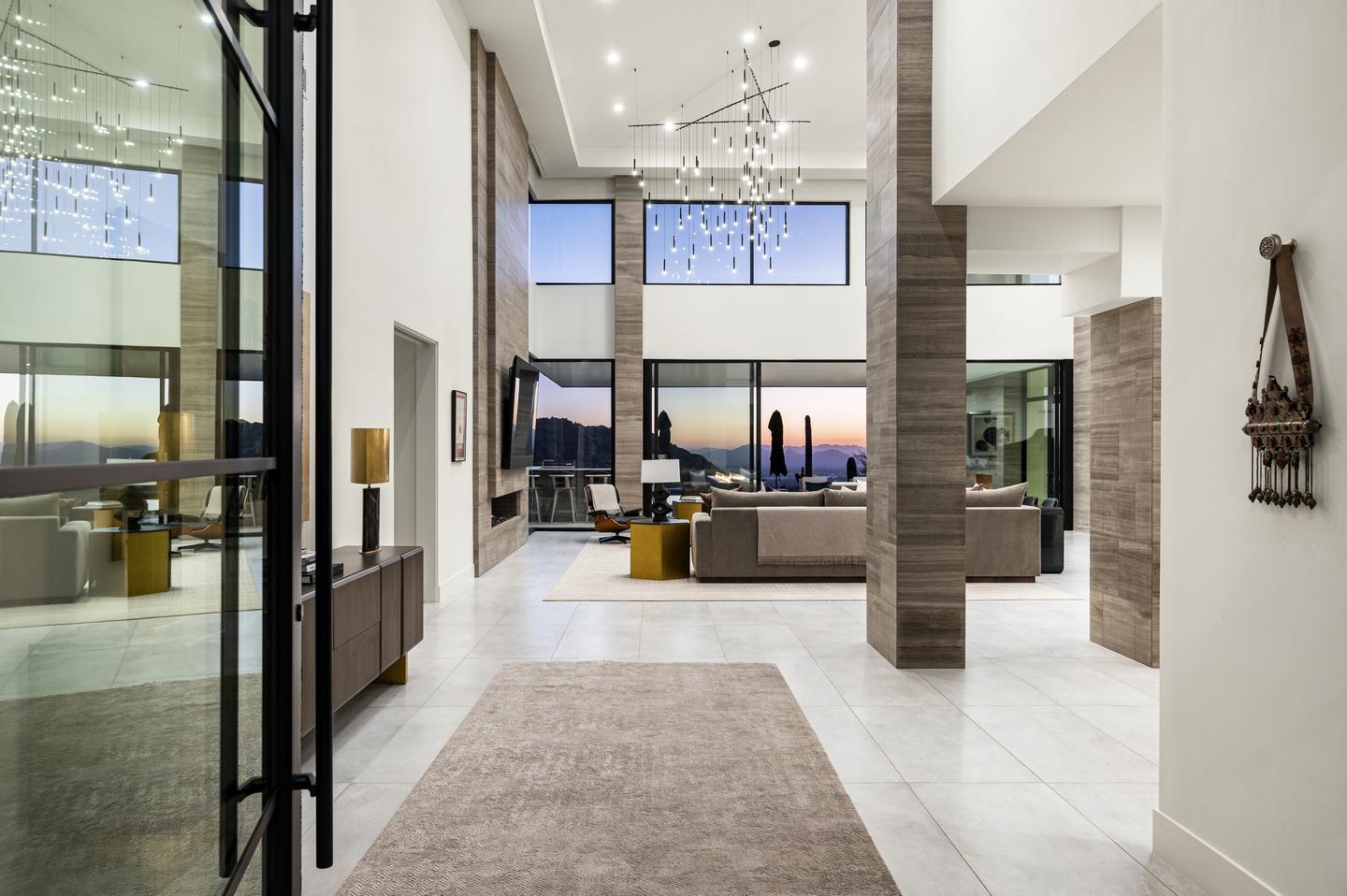
The large windows and doors not only enhance the modern aesthetic of the home with their design, but by providing dramatic views of the scenery surrounding the property. Their scale and functionality are key to connecting the indoors to the outdoors, elevating the experience.
“Silverleaf Lot 1907 has a slightly different design because of their requirements that don’t allow the very linear flat roof,” Thompson shares. “But the architect was still able to incorporate those large great windows and volume into that design to bring that modern aesthetic without the flat roof into 1907.” This flexibility and innovation are made possible through collaboration—when the right product partner is involved, the impossible becomes possible.
Elevation Window and Door owner Paul Noble has worked with Thompson and Hu for over a decade and emphasizes the importance of collaboration in bringing these visions to life. “Bing Hu is the dream maker. He’s the one who has the vision and drew the house. And then it’s up to us to put in the apertures, the holes where we’re going to get a view corridor, where we’re going to be able to see natural light,” Noble says. The team’s ability to execute Hu’s drawings precisely is critical. By selecting Western Window Systems products, they frame the stunning views and allow the design to shine.
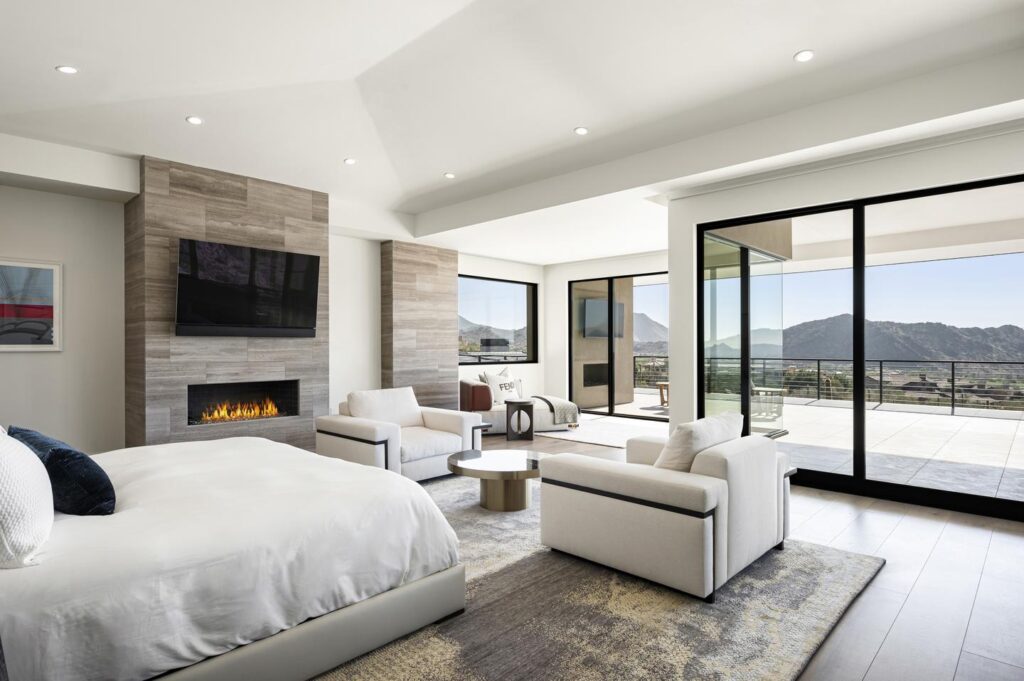
The seamless collaboration between Creativ Design + Build and Elevation Window and Door is evident in the flawless execution of the bold window and door configurations throughout the beautiful homes they create.
Known for his ability to see beyond the basic form of a structure, Hu has an unparalleled skill in situating homes to capture the best possible vistas. “What makes Bing a great architect isn’t just the architecture, it’s his sighting of the homes,” Thompson notes. “The way he has sighted them, he has really framed the views. So you need that glass to enjoy those views both inside and out.” The McDowell Mountains rise magnificently to the east, while Camelback Mountain provides an awe-inspiring view to the southwest. It’s through these strategically positioned windows that the home truly becomes one with the surrounding environment, offering residents a rare opportunity to live in harmony with the desert landscape.
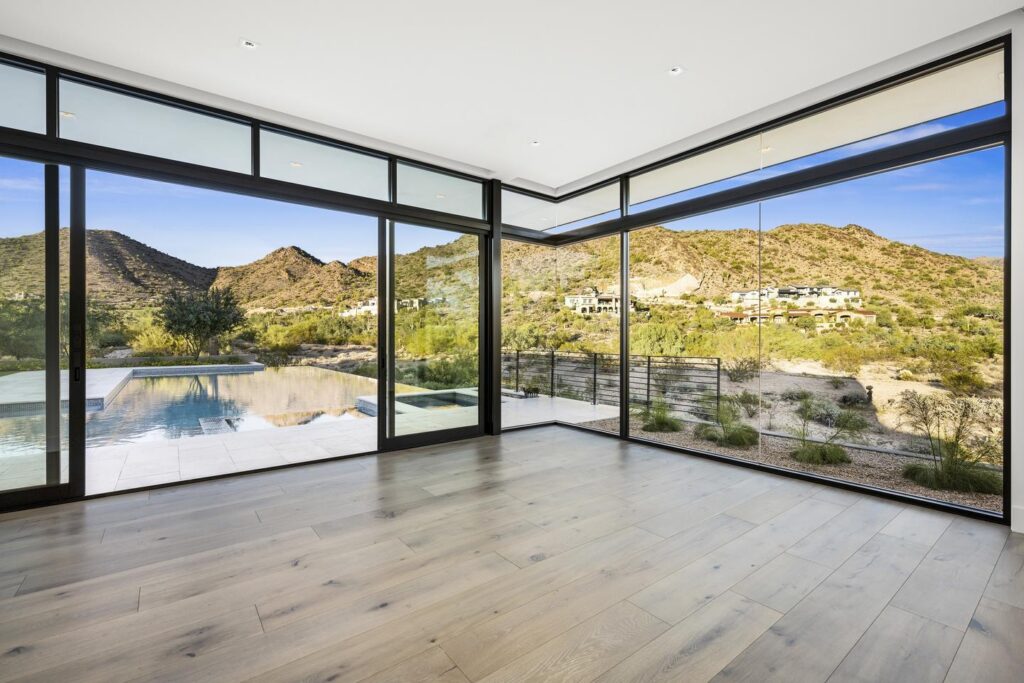
Everything from the positioning of the casita to the use of butt-glazed windows highlights the view and connection to the outdoors.
This harmonious blending of design and craftsmanship extends beyond aesthetics. Thompson speaks of the vital role the window dealer plays in ensuring that the practical elements of the design come to life. “The dealer plays a huge role because when we get the architect’s plans, they spec ’em, but Paul and his team know the product lines really well, so they’re able to take the architect’s plans and create the shop drawings that execute on the overall design intent,” Thompson says. It’s this seamless alignment between builder, architect and dealer that ensures the integrity of the design is maintained while also achieving a functional and high-quality result.
For Noble, the ultimate goal is to help both builders and homeowners realize their dream. “They are a lighthouse and we are the tugboat, and we’re just pulling ourselves towards them,” Noble says. “And if I can pull people, builders and owners along on that dreamscape, that’s what matters most to us, and protecting the architect’s vision and honoring the contractor’s budget.”
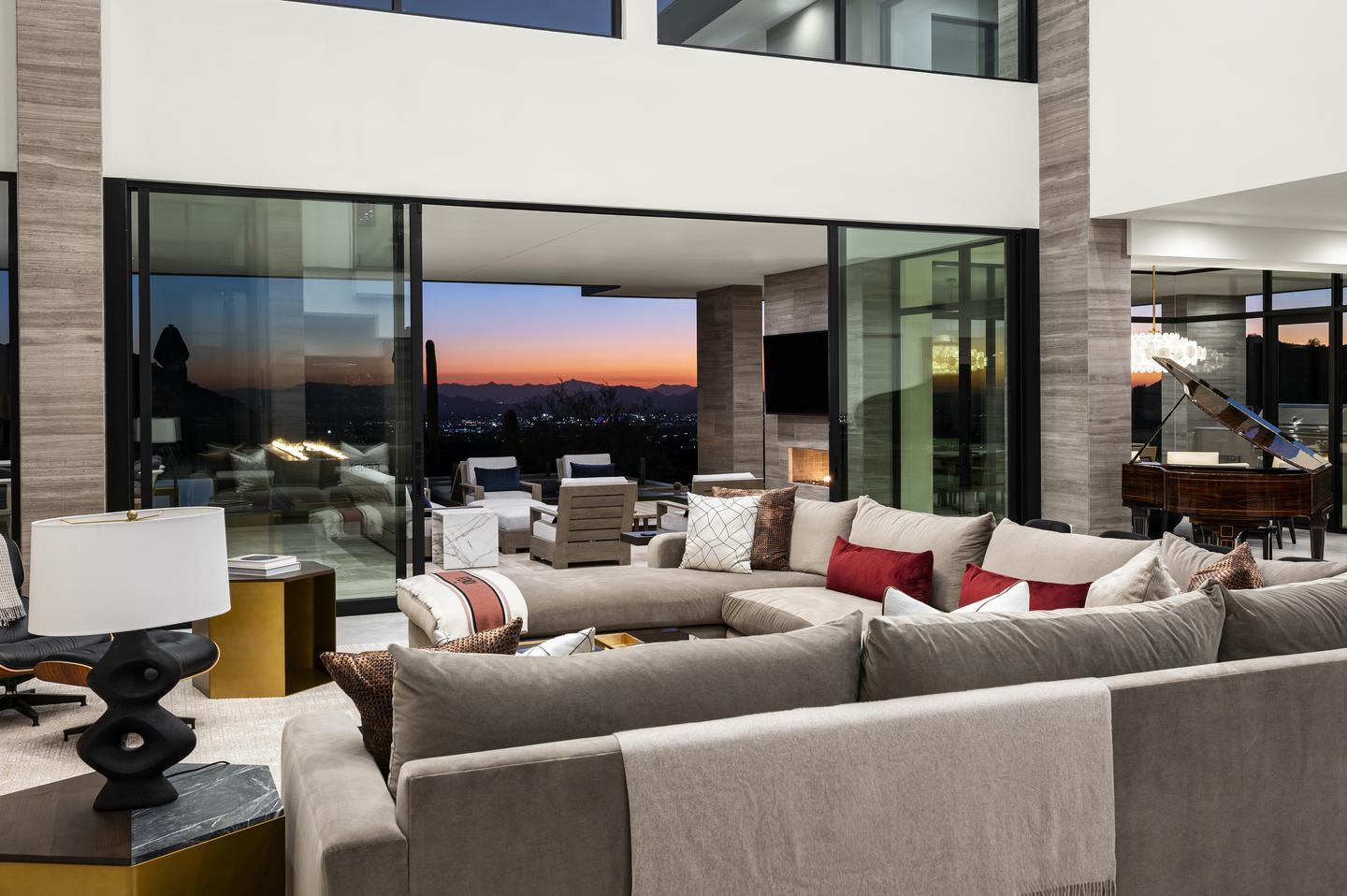
The homes designed by Creativ Design + Build and outfitted by Elevation Window and Door expertly embody modern architectural design and indoor/outdoor living. And the use of Western Window Systems products allow them to redefine the limitations of residential design.
Together, they have crafted homes where every detail, from the panoramic windows to the carefully chosen materials, reflects a refined and sophisticated vision. They are bold statements of what’s possible when builders, architects and dealers work together to push the boundaries of design and redefine what luxury living can be.
Architect: Bing Hu
Builder: Creativ Design + Build
Photographer: Phil Johnson, Provisuals Media
Dealer: Elevation Window & Door
About
Western Window Systems designs and manufactures moving glass walls and windows that bring indoor and outdoor spaces together.
Read MoreAddress
2200 E. Riverview Dr.
Phoenix, AZ 85034
877-398-9643
Address
2866 Colorado Avenue
Santa Monica, California 90404
1-877-398-9643
