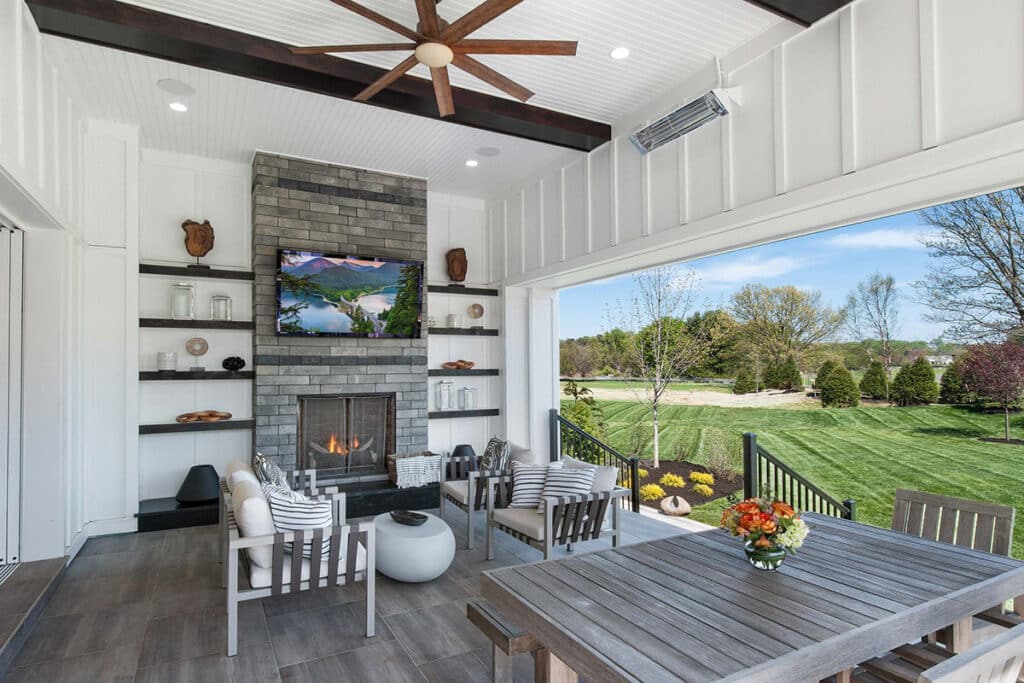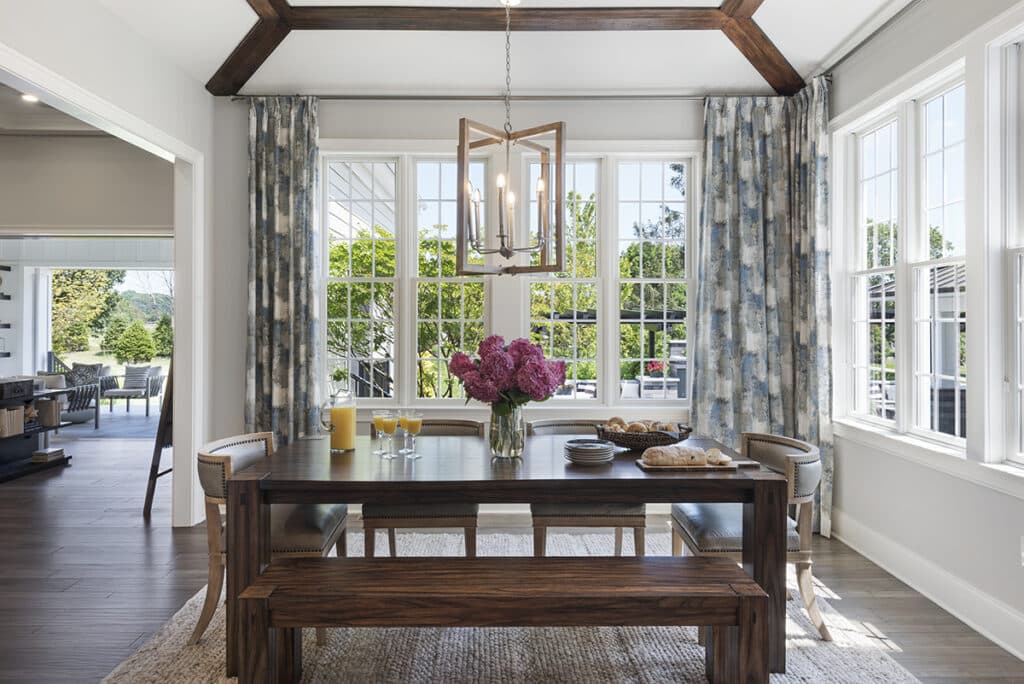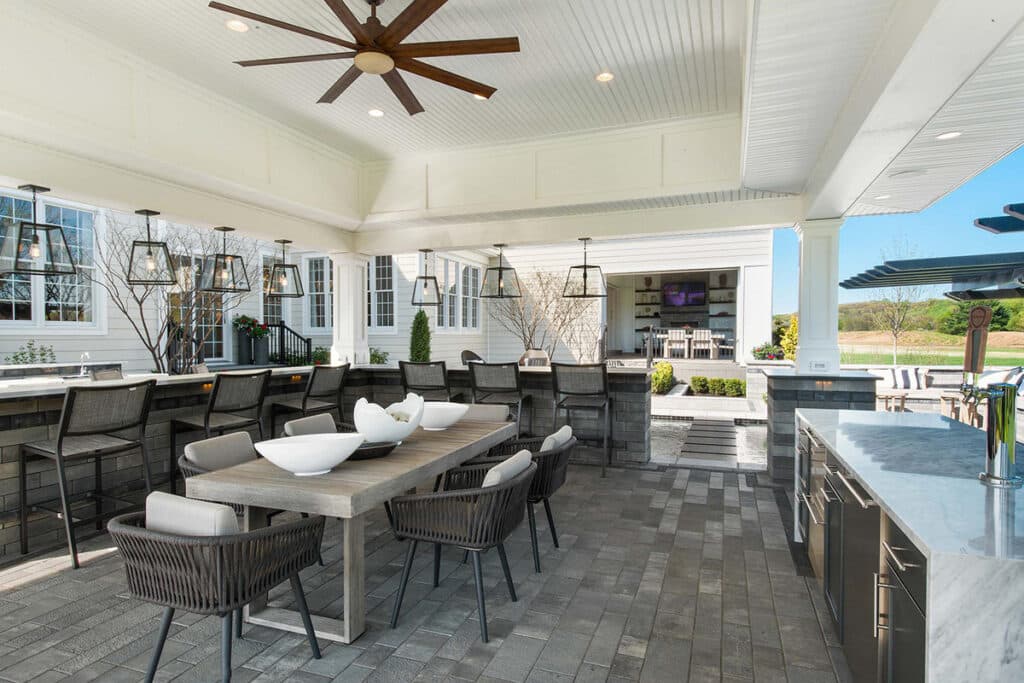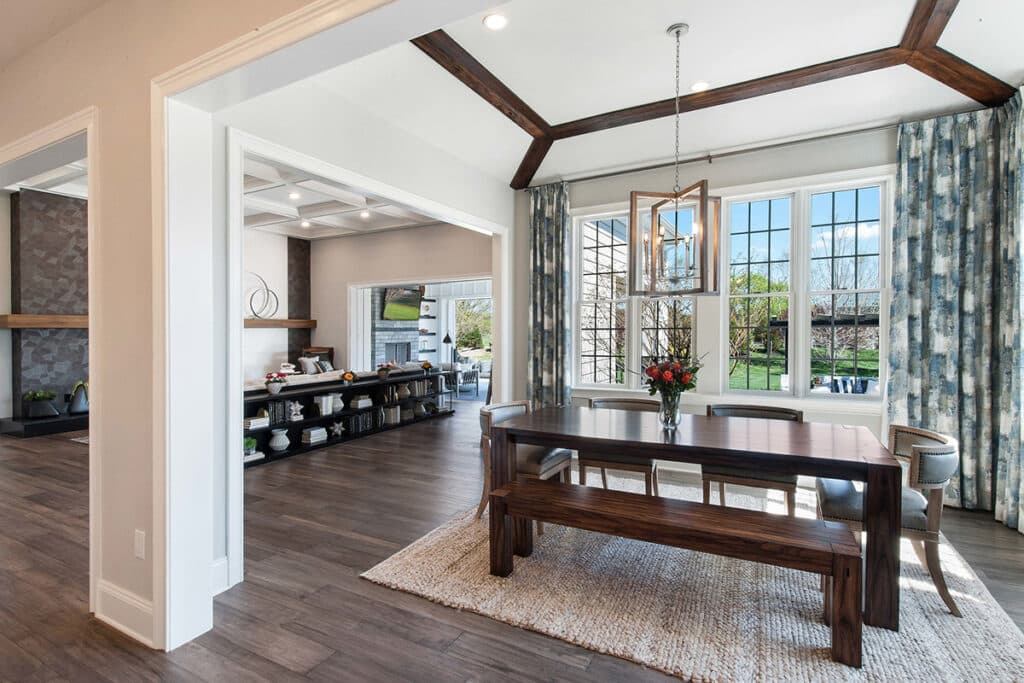A New Look in Jersey
Indoor-outdoor living arrives in the Northeast
Indoor-outdoor living has long been a staple of homeownership in Southern California and regions where agreeable weather conditions make opening one’s house to the outdoors as natural as parking the car in the garage. However, in the Northeast, where residents might get five months of warm temperatures, indoor-outdoor living as a homebuilding concept is virtually unthinkable.
Categories
- Residential
- Volume Program
Products
- Multi-Slide Door
Location
- New Jersey

This enclosed patio becomes a year-round outdoor living space thanks to connectivity provided by a multi-slide door.
Until now. Toll Brothers, one of the nation’s leading homebuilders, has introduced the indoor-outdoor living style in a luxury home development in New Jersey. Western Window Systems Volume Program partners in the Northeast, including architects, builders, and dealers, will want to acquaint themselves with the Weatherstone Manor home at Toll Brothers’ Reserve at Holmdel Development for its unique approach to indoor-outdoor living in a region that has not previously known it.
The 6,700-square-foot luxury property features Western Window Systems’ multi-slide door, which allows residents of the Weatherstone Manor model the opportunity for year-round indoor-outdoor living.
Western Window Systems’ giant moving wall of glass opens up from a spacious family room at the rear of the house to a covered outdoor space outfitted with ample seating around a fireplace, a table for dining, and built-in bookshelves. During the warmer months, a ceiling fan keeps air circulating in the space, and throughout the colder months, built-in space heaters complement the warmth generated from the fireplace.

A breakfast nook is bathed in natural sunlight.

This outdoor living space is perfectly suited for entertaining during New Jersey’s more hospitable seasons.
And when it’s closed, the multi-slide door’s low-E, dual-paned glass delivers energy efficiency in any weather condition, keeping the family room cool in the summer and warm in the winter.
The $1.3 million Weatherstone Manor model also features Toll Brothers’ “dream bath package,” a spacious kitchen featuring high-end appliances, a huge master suite with sitting area, luxurious bathroom, and walk-in closet, and numerous other amenities, including a princess suite, 2,100-square-foot finished basement, study, a versatile loft space, and separate family entry.

To the left, the enclosed patio is seen with the multi-slide door fully opened.
About
Western Window Systems designs and manufactures moving glass walls and windows that bring indoor and outdoor spaces together.
Read MoreAddress
2200 E. Riverview Dr.
Phoenix, AZ 85034
877-398-9643
Address
2866 Colorado Avenue
Santa Monica, California 90404
1-877-398-9643
