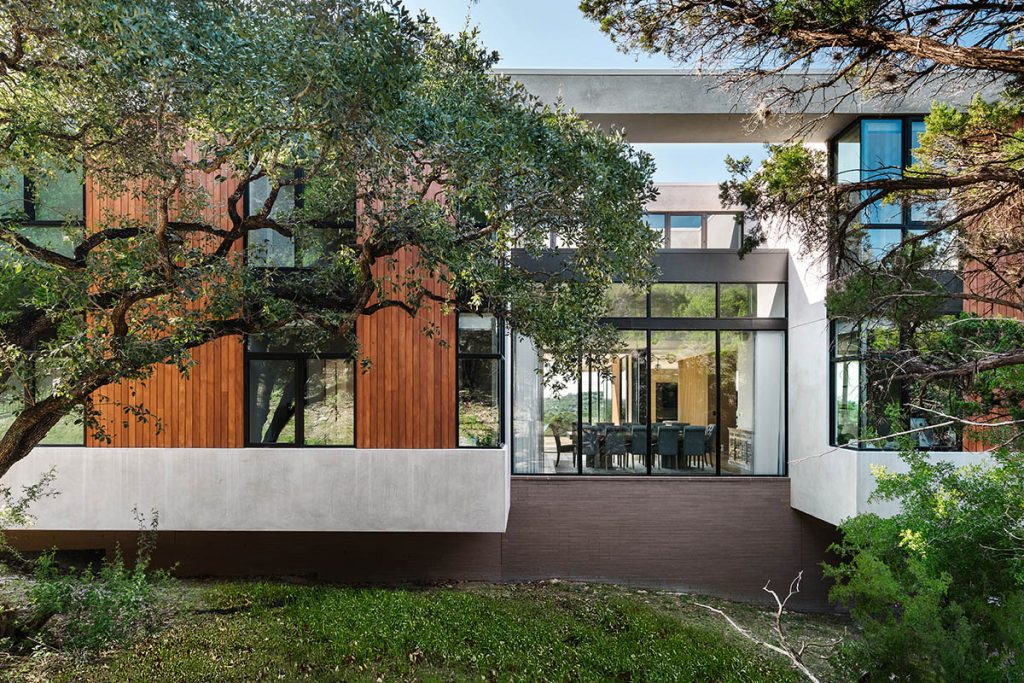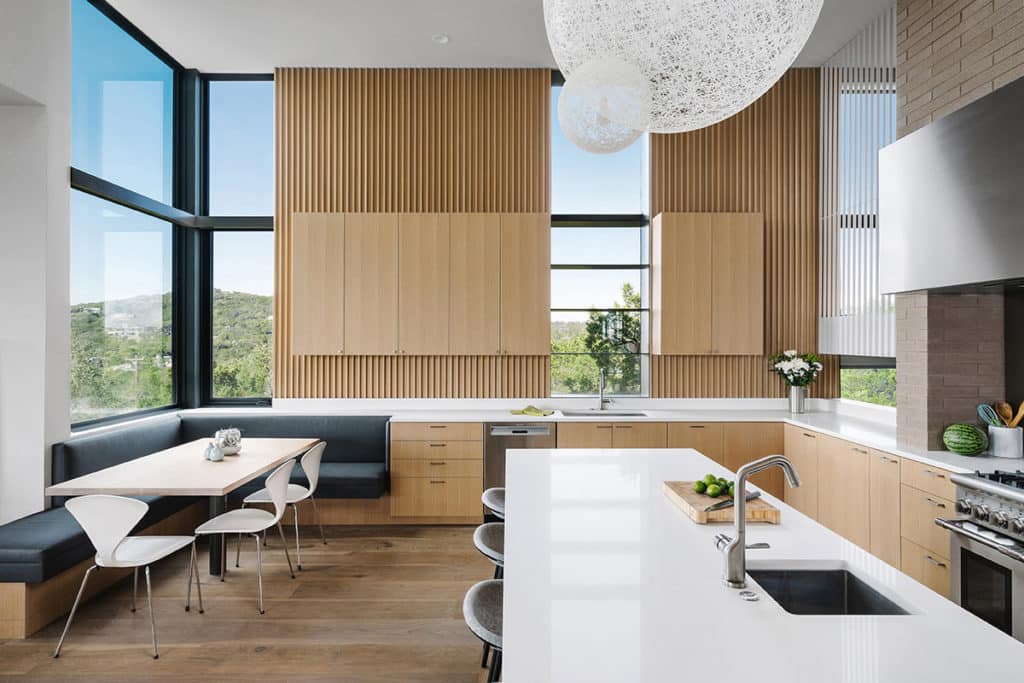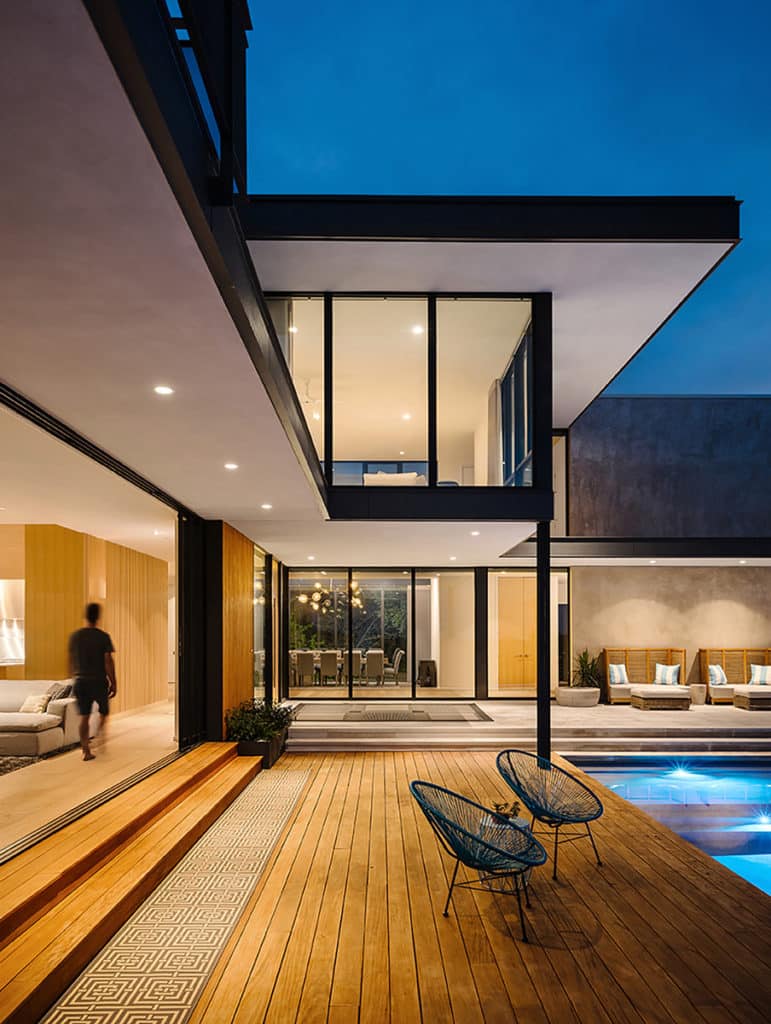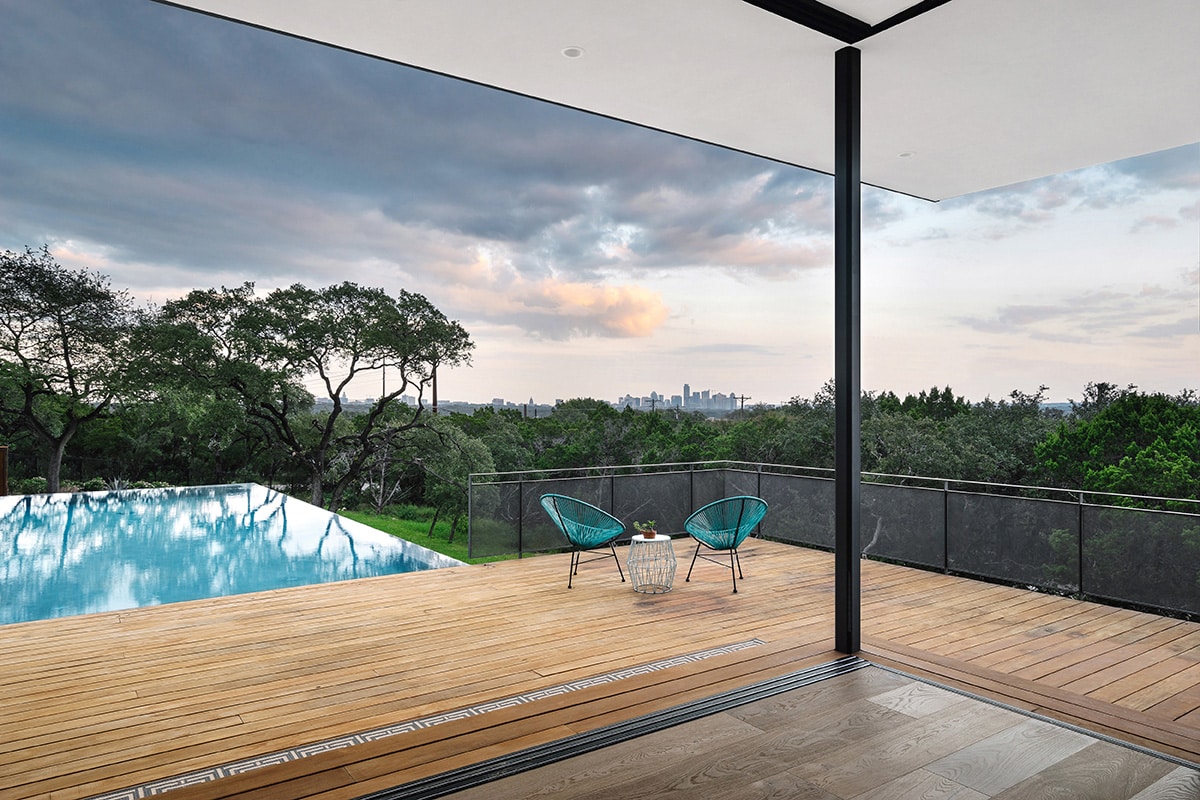In the dining room, a Series 600 Window Wall provides vast views of the oak tree-topped hills that cradle the 1.24-acre property.
But the view of the downtown Austin skyline from the pool deck just might be the crowning jewel in Burke’s design objective, which was “to take full advantage of the 270-degree panoramic views through the extensive use of glass, sliding doors, and terraced balconies.”

The dining room of the home features a Series 600 Window Wall with views to the surrounding wooded area.






