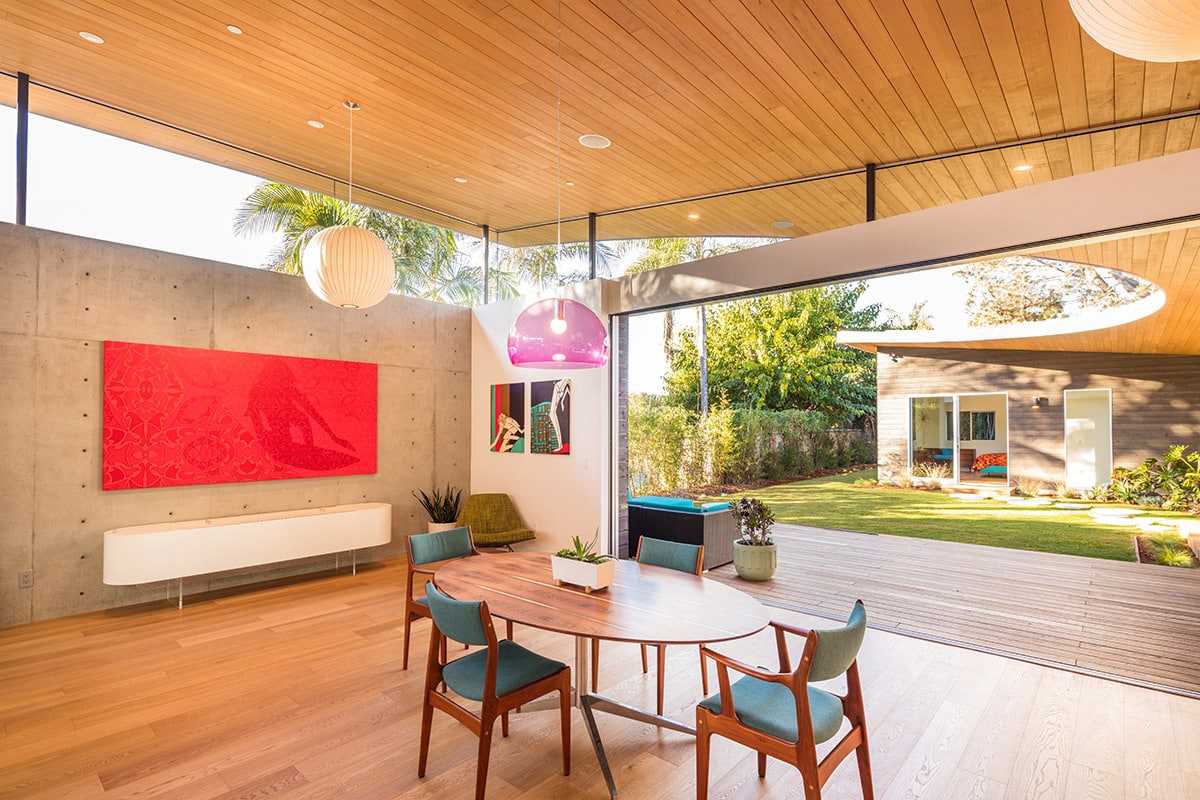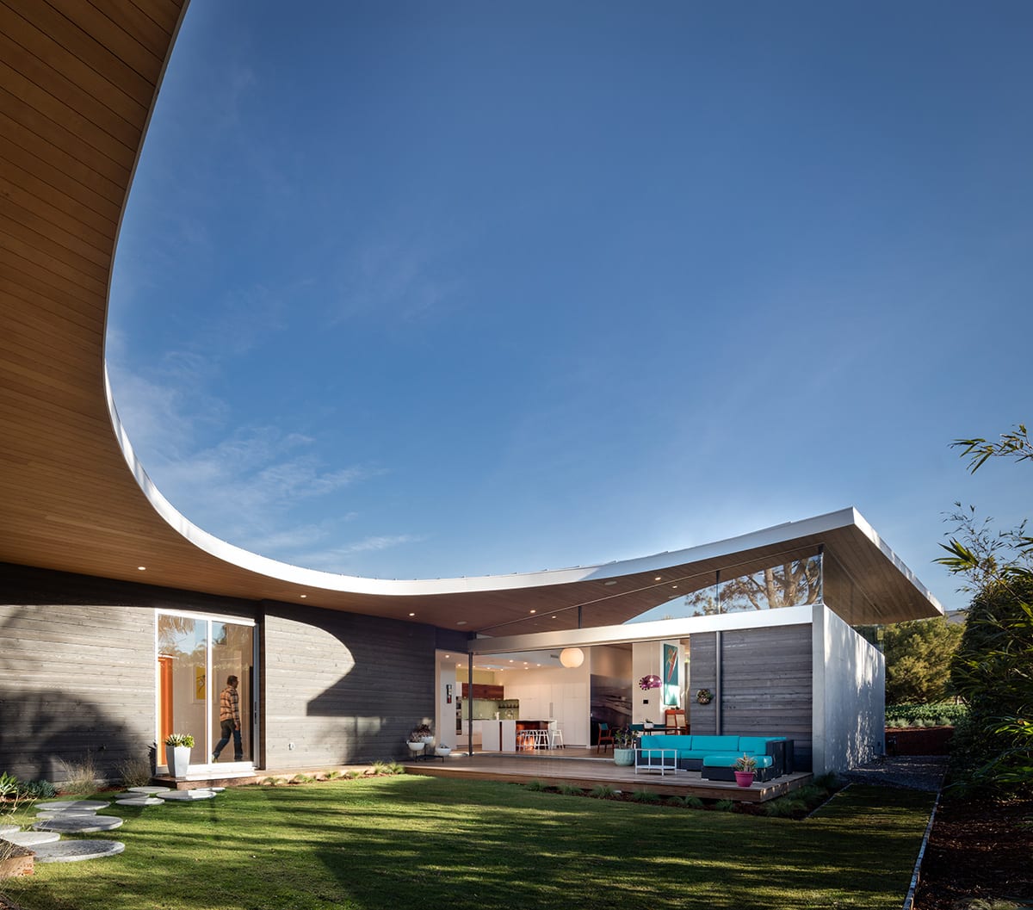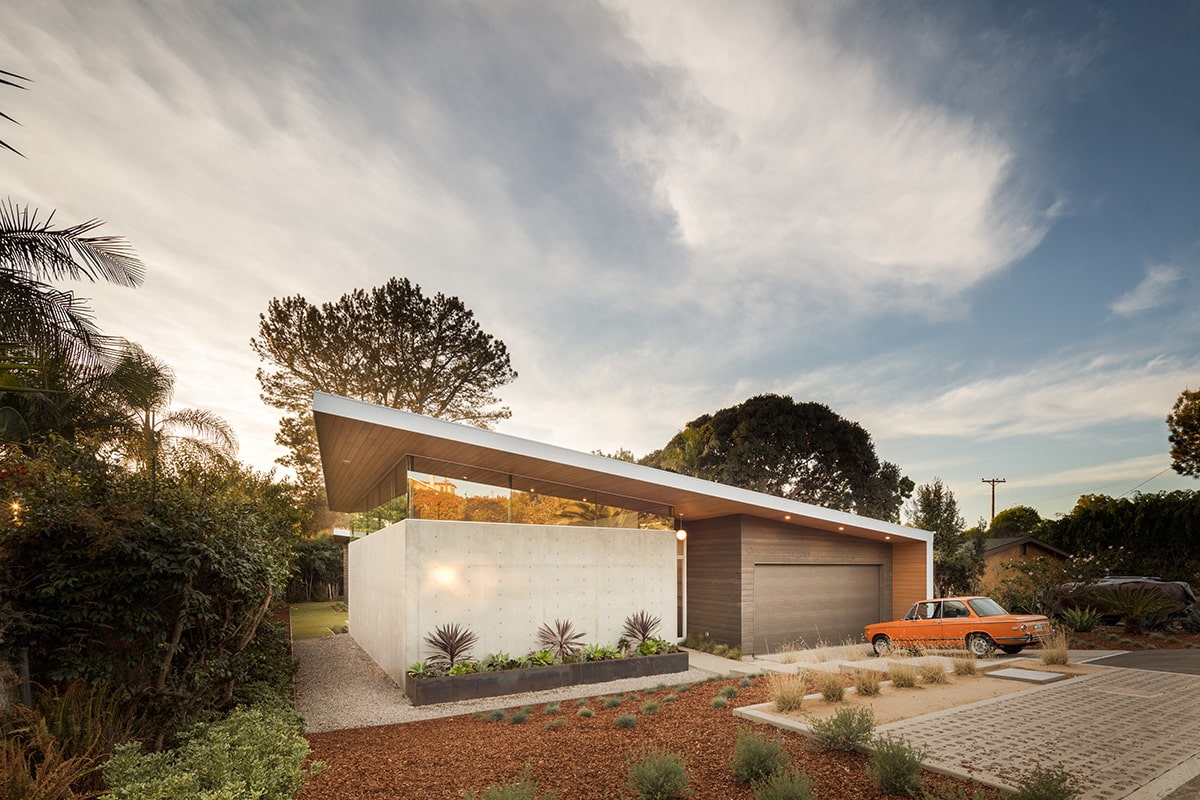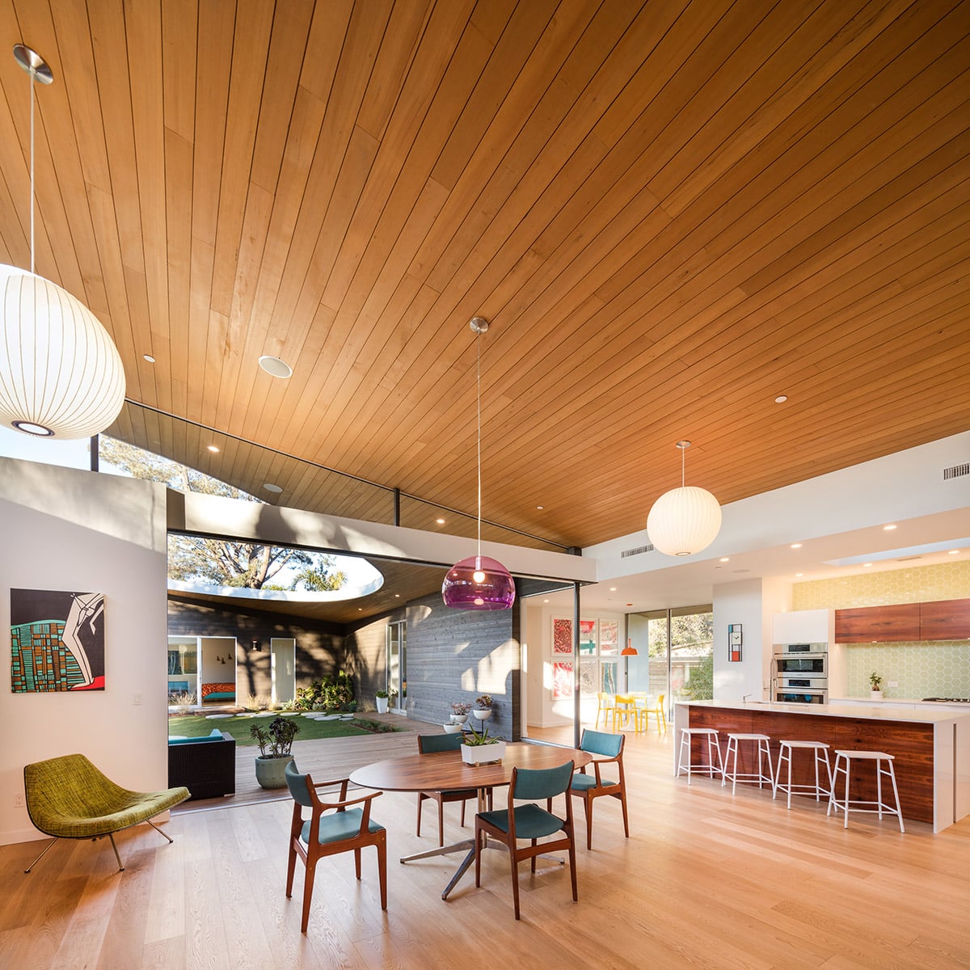This website uses cookies so that we can provide you with the best user experience possible. Cookie information is stored in your browser and performs functions such as recognising you when you return to our website and helping our team to understand which sections of the website you find most interesting and useful.

On the Upslope
A former drug den is redeveloped as a fun, modernist beach-themed home
Sometimes a home just perfectly fits the town where it’s located. Case in point: Avocado Acres. A home that’s a little quirky, a lot cool, and totally one of a kind, just like the city in which it exists: Encinitas, California.
Categories
- Remodel
- Classic Line
- Series 600
- Sliding glass door
- Pocketing
- Multi-slide door
Location
- California

The home’s curvilinear roof provides a unique profile.
The 2,800-square-foot home exudes a sense of fun with its sloped roof’s unique curvilinear profile unifying three pavilions. It’s all part of developer Steve Hoiles’ efforts to recapture the essence of the beach community it’s in, because as the owner of Surfside Projects says, “Natural light in abundance is an important part of our lives and the company’s goals.”
Indeed, natural light fills what used to be a dilapidated drug house before Hoiles and architect Lloyd Russell (“It’s an uber-collaborative project,” Hoiles says) got hold of it. The resulting home was listed No. 2 on Dwell.com’s list of the top 20 homes of 2017.
The open floor plan seems bigger than it really is thanks to a massive 9-foot-tall pocketed multi-slide door in the home that has modernist concrete walls and natural wood tones on its vaulted ceiling. The multi-slide door opens from the kitchen and dining area to a courtyard that would be mostly covered if not for the unique roof, out of which a huge half-moon shape has been carved.
- Steve Hoiles
developer, Surfside Projects

The main living space features an array of clerestory windows that get bigger with the increasing elevation of the roof.
“It is truly incredible for me to design, build, and live in SoCal, where one is connected to nature and can celebrate it with floor-to-ceiling glass doors everywhere,” Hoiles says.
And those doors are everywhere in this home.
Take the incredibly sleek master bathroom for example, with its large walk-in shower, huge soaking tub, extra-wide vanity and basin, and colorfully graphic tile floor. It features a Series 600 Sliding Glass Door that complements the skylight above creating a peaceful, light-bathed sanctuary.
Another appears in the cute breakfast nook, which opens to a small side yard.
“These doors are important to our pragmatic design approach to modernism, blurring indoor and outdoor spaces seamlessly for the inhabitants,” Hoiles says.

This multi-slide door opens from the kitchen and dining area to the backyard.

What Makes Them Great
Designed for indoor-outdoor living.
Read Story
How They’re Made
Built and tested to last.
Read StoryAbout
Western Window Systems designs and manufactures moving glass walls and windows that bring indoor and outdoor spaces together.
Read MoreAddress
2200 E. Riverview Dr.
Phoenix, AZ 85034
877-398-9643



