This website uses cookies so that we can provide you with the best user experience possible. Cookie information is stored in your browser and performs functions such as recognising you when you return to our website and helping our team to understand which sections of the website you find most interesting and useful.
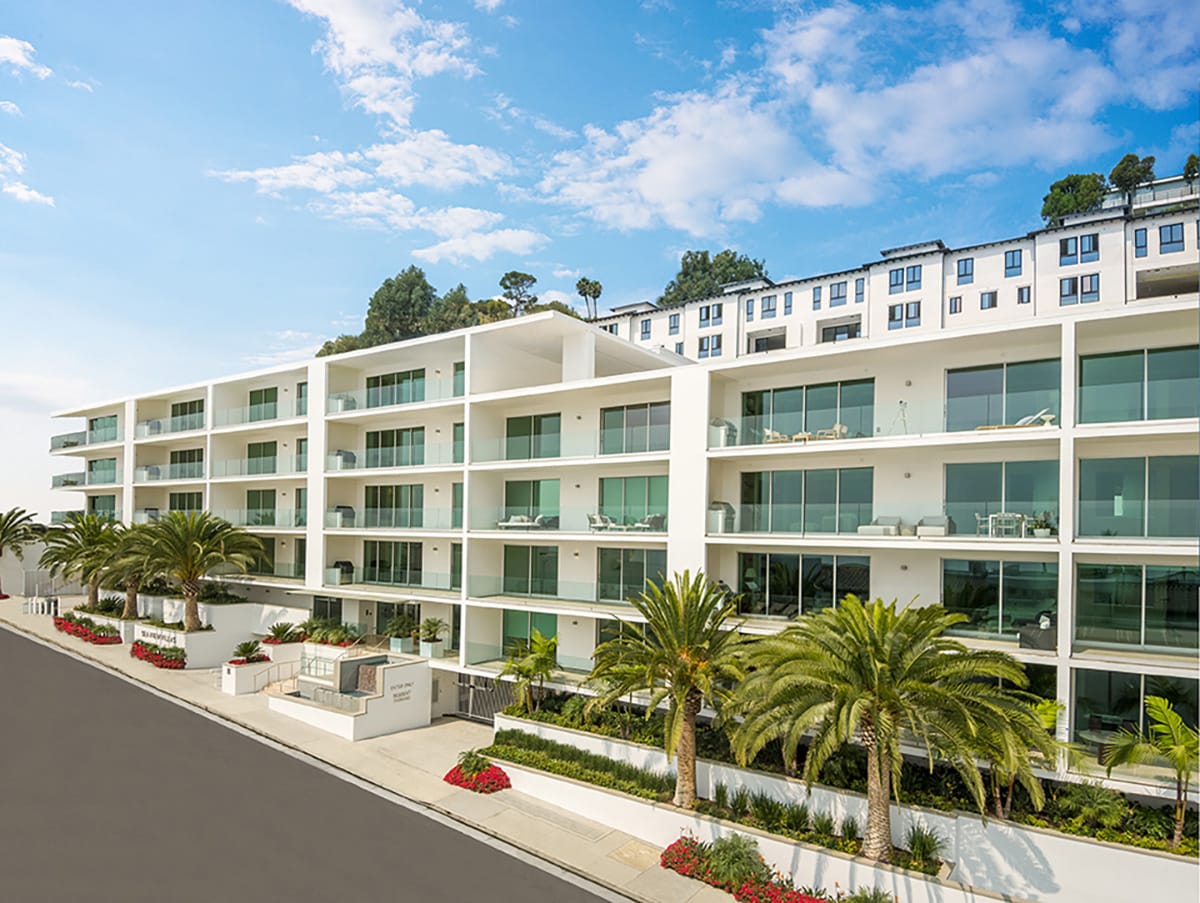
4 Real-Life Examples of Indoor-Outdoor Living in Multi-Family Developments
Categories
- Multi-family
- Multi-slide doors
Location
- California
- Seattle
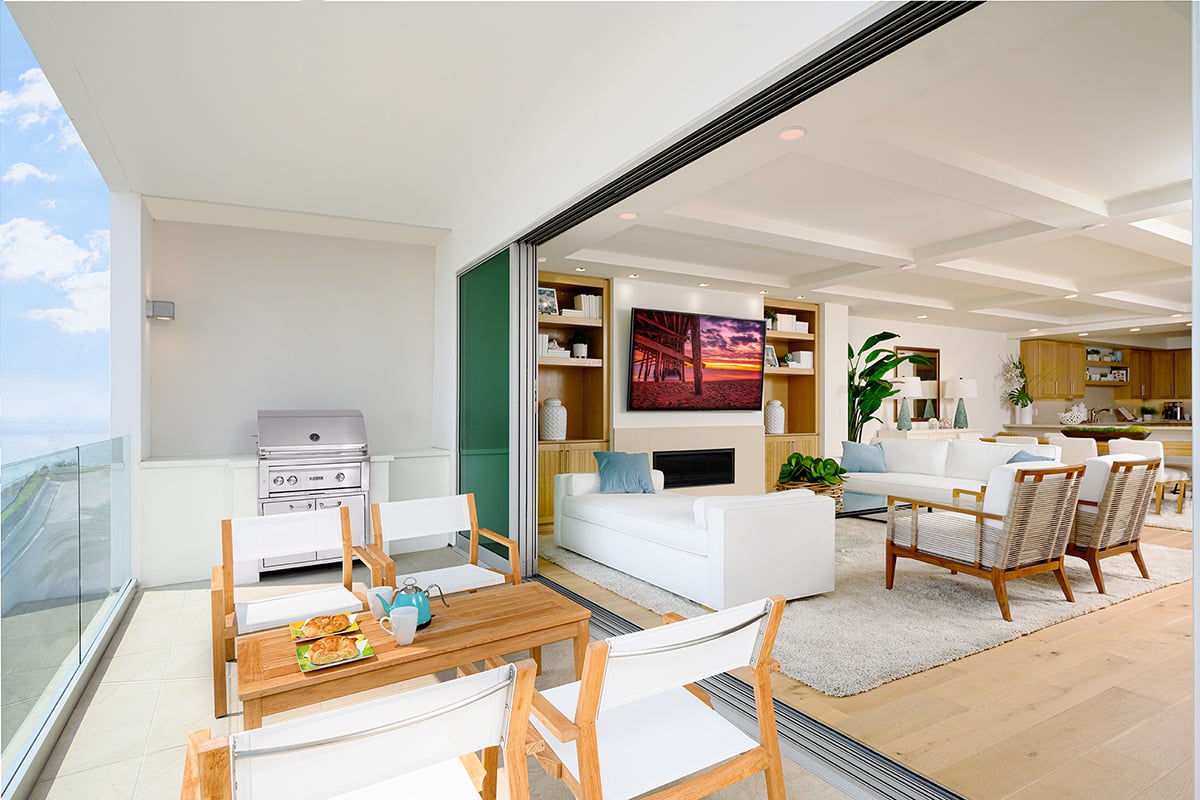
Opening the indoors to private balconies enlarges the living space.
A “Highly-Sought” Extra
According to an article in Forbes, “Private balconies and terraces are among the most highly-sought extras for the growing number of folks working from home and seeking fresh air for exercise and more.”
In Pacific Palisades, California, developer Geoffrey Palmer utilized massive sliding glass doors from Western Window Systems that open onto private walk-out balconies for all 29 units in his luxurious ocean view apartment residences. These large operable glass doors allow residents to open their units to the outdoors and enlarge their living space.
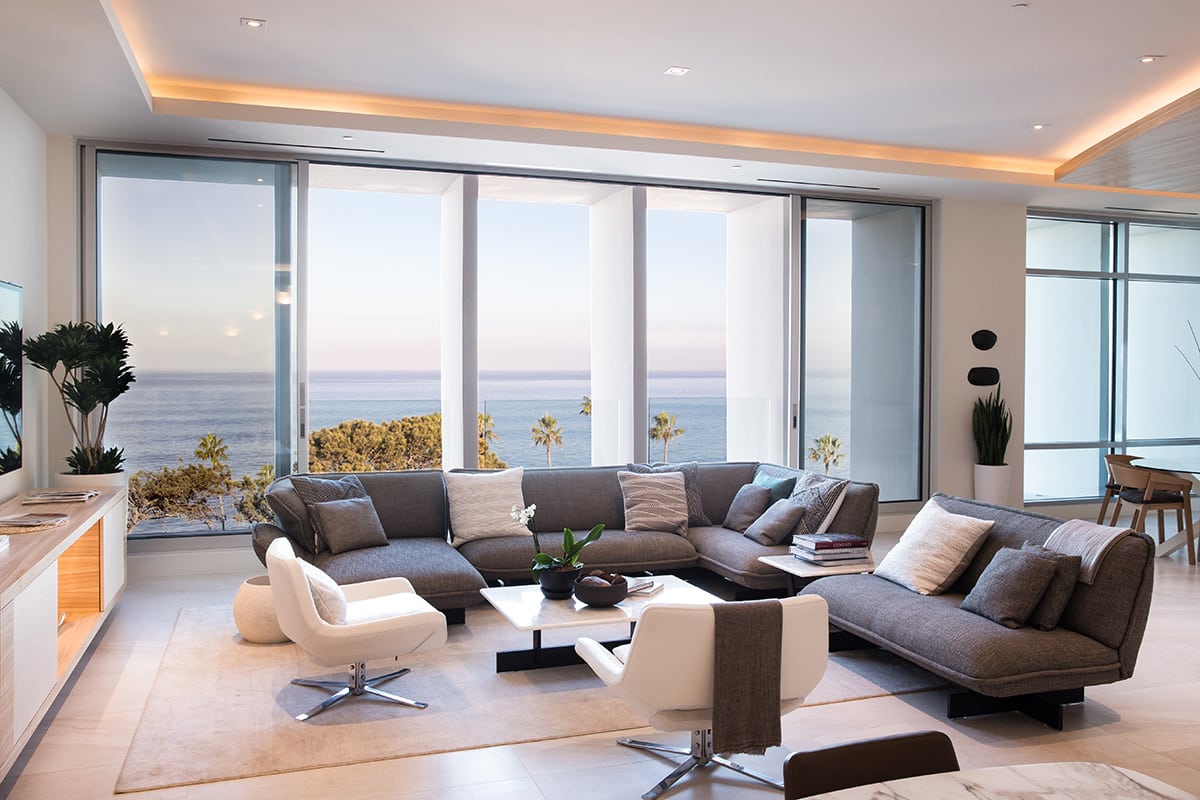
Floor to ceiling glass offers expansive views and connection to nature for residents.
A (Bigger) Connection to Nature
Sustainability
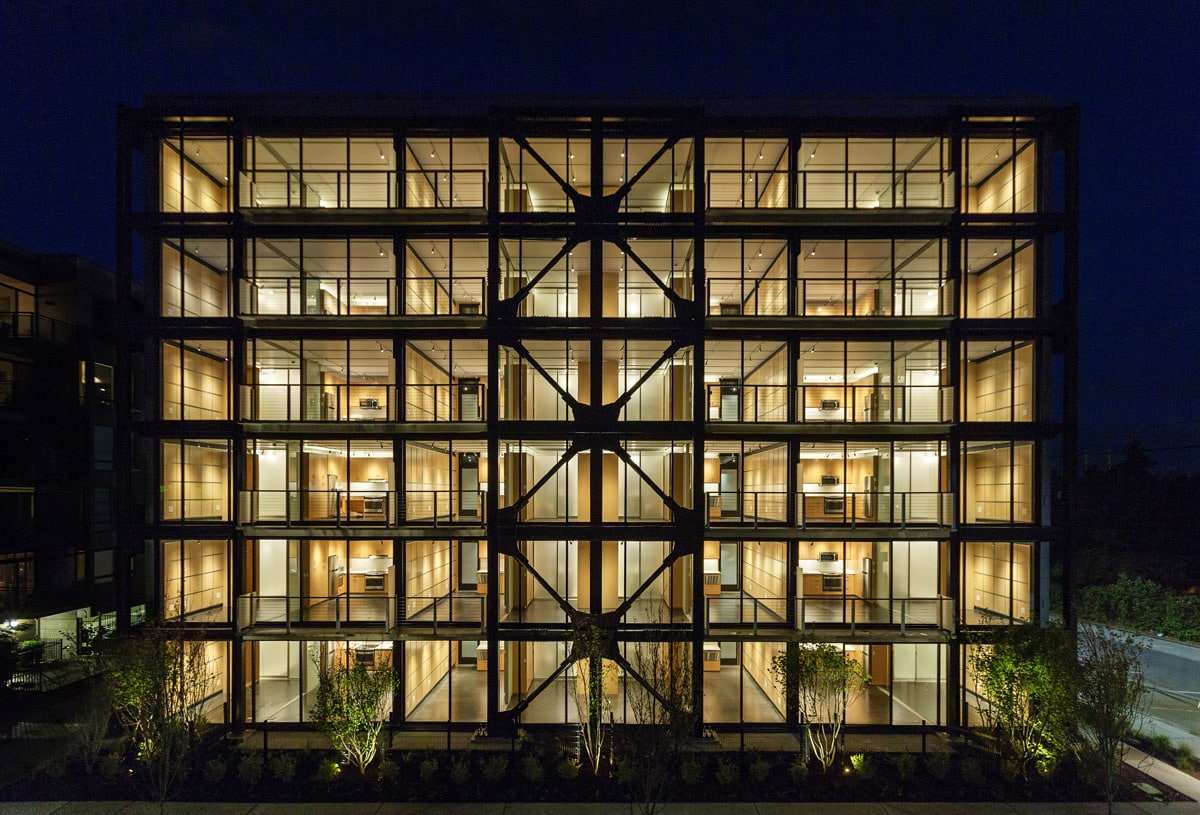
Floor-to-ceiling glazing across six floors creates an impressive facade and allowed developers to meet their efficiency goals.
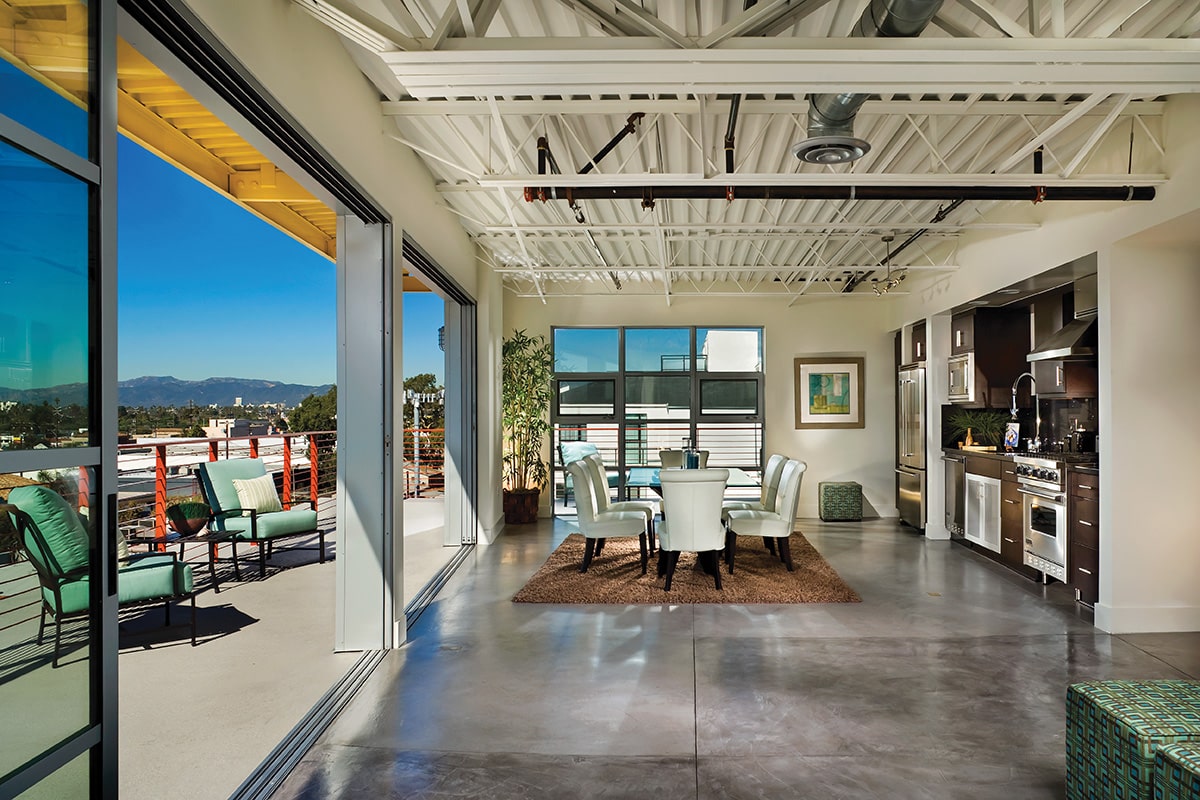
Precast concrete and thermally broken aluminum multi-slide doors work together to mitigate heat gain and keep residents comfortable.

What Makes Them Great
Designed for indoor-outdoor living.
Read Story
How They’re Made
Built and tested to last.
Read StoryAbout
Western Window Systems designs and manufactures moving glass walls and windows that bring indoor and outdoor spaces together.
Read MoreAddress
2200 E. Riverview Dr.
Phoenix, AZ 85034
877-398-9643


