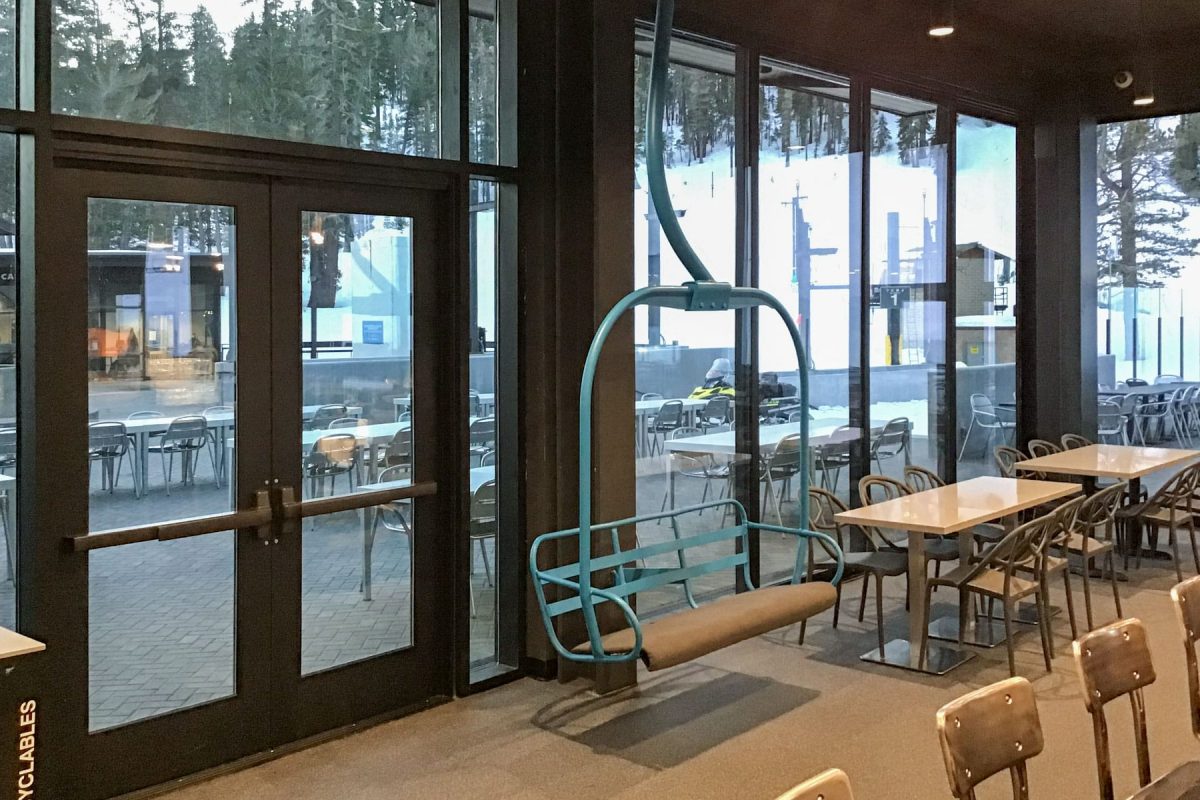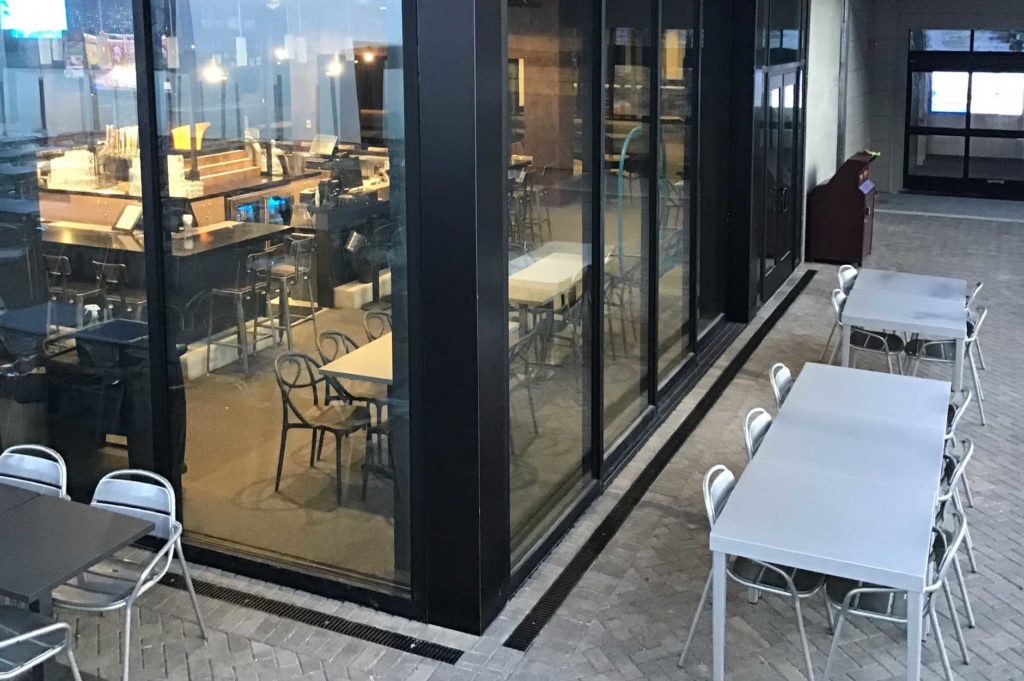 Work started on a major remodel of the Lincoln Bar at Mammoth Canyon Lodge in Mammoth Lakes, California in October 2019. By the time the project was finished in February 2020, the collaborative team behind the facelift had installed 1,100 square feet of glass to create a towering transparent façade that offers views of the Sierra Nevada mountains from the inside (and out, thanks to the reflective power of glazing) and a massive indoor-outdoor space large enough to host a small festival.
Work started on a major remodel of the Lincoln Bar at Mammoth Canyon Lodge in Mammoth Lakes, California in October 2019. By the time the project was finished in February 2020, the collaborative team behind the facelift had installed 1,100 square feet of glass to create a towering transparent façade that offers views of the Sierra Nevada mountains from the inside (and out, thanks to the reflective power of glazing) and a massive indoor-outdoor space large enough to host a small festival.
The project was on a strict timeline and construction crews worked through winter weather. In addition, the sizes of the raw openings had to be exact and guaranteed from a distance, and the multi-slide doors used to open an entire side of the Lincoln Bar to the outdoors required ADA-compliant sills that were flush but still offered some water protection. The success of the project came down to the team’s collaboration, flexibility, and proper selection of products.
Tim Lietaert, CEO of Corona, California-based Glazing Concepts, Inc., has installed windows and doors in buildings around Mammoth Mountain since 1996.
“Everybody knew there wasn’t a lot of time,” Lietaert says. “I usually talk to the architect and work through the designs in person, and now we’re all using Zoom, Microsoft Teams, and all these different tools… so, the technology played a big part, too.”
“We worked with the architect and general contractor closely to establish what the rough opening dimensions should be,” he continues, “and we were able to fabricate while they constructed and we showed up on the job site to do the installation.”
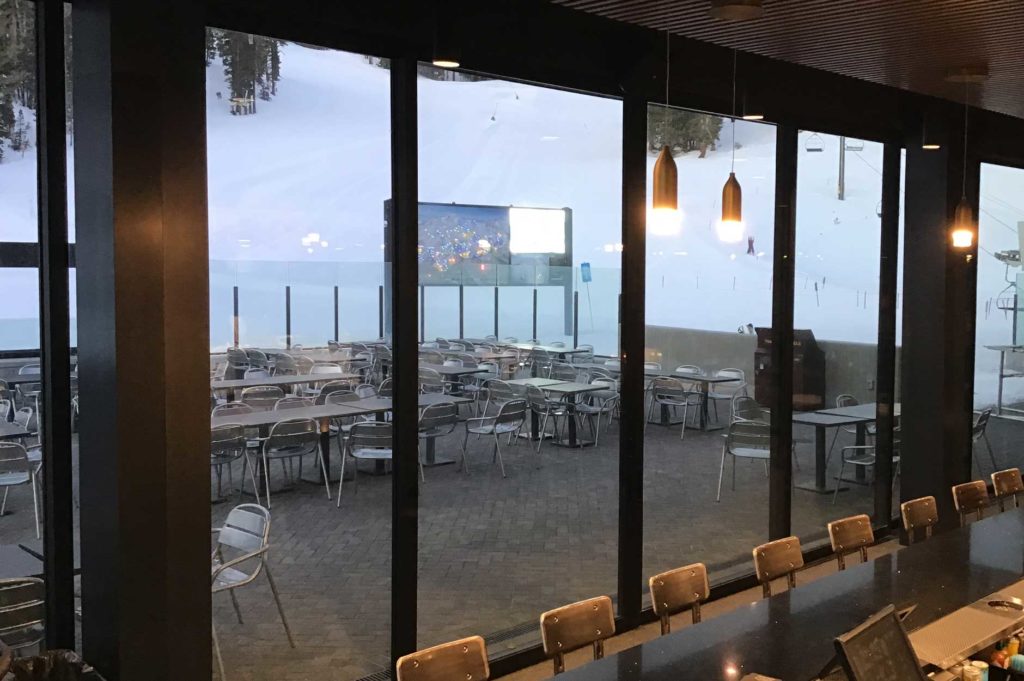
The renovation includes several Western Window Systems Series 7600 Multi-Slide Doors measuring roughly 5.5′ by 11.5′ each. Between them all, Lietaert calculates there are “30 thermally broken aluminum frames.”
Western Window Systems’ Series 7600 Multi-Slide Doors meet California’s Title 24 requirements in both prescriptive and performance methods. They provide .30 U-values for standard, low-E, argon-filled, dual-pane glass and thermally broken aluminum frames that help reduce heat and cold transfer. The multi-slide doors also have a condensation resistance (CR) rating of 57 and offer forced-entry resistance.
In addition to energy requirements, Lietart needed the multi-slide doors in The Lincoln Bar to be available in extreme panel sizes. He says Western Window Systems provided the flexibility needed. The Series 7600 Multi-Slide Doors are available in panels up to 15 feet tall in most applications.
Then there were the sills. They needed to be flush for ease of entry but also provide some protection from the elements. “In the commercial industry, we have a big problem with sills because we obviously have to meet ADA requirements,” Lietaert explains. “Even in the ski lodge, we had to meet ADA requirements, so we obviously went with a flush sill.”
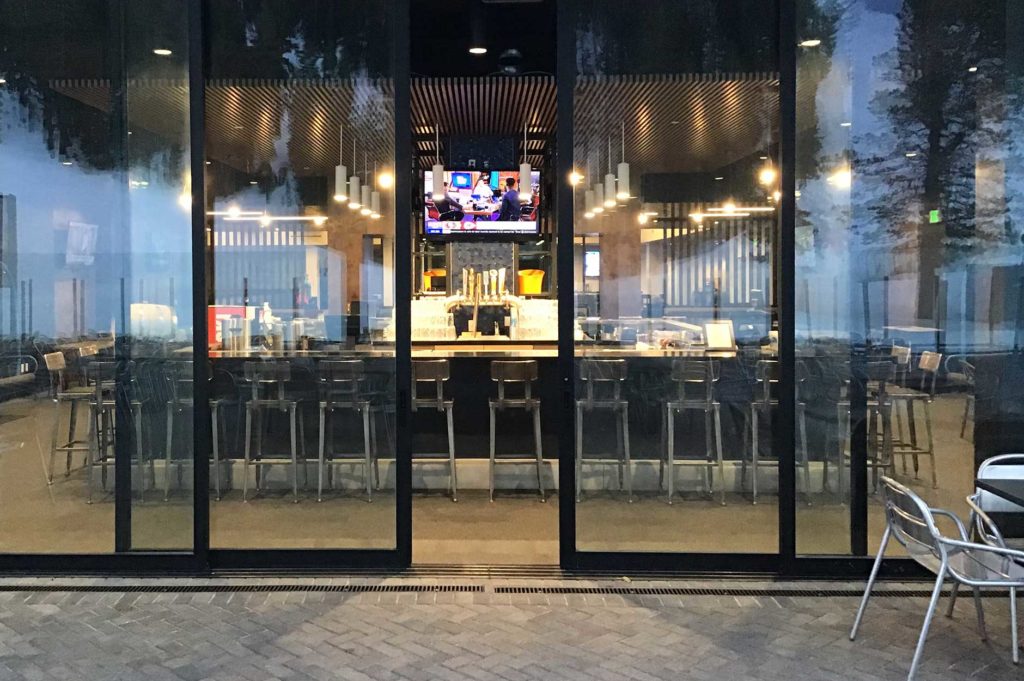
Another challenge in any Mammoth Mountain project, Lietaert explains, is working with the special seals in the door tracks used to keep out the snow. Mammoth Mountain receives an average annual snowfall of 17.1 feet
“One of the bigger challenges was dealing with the seals out there. When you work up in Mammoth, they usually have pavers on the deck and the pavers have what’s called a snow melt,” Lietaert says. “So, they actually run warm water underneath the pavers through a snow melt system that’s packed into the sand. They ran that snow melt underneath the doors, so any snow that got stuck inside the tracks would immediately melt.”
The four-month project came to full fruition in February 2020, when The Lincoln Bar at Mammoth Canyon Lodge reopened to visitors and a crowd of thousands filled its sundeck, enjoying the sunshine and new, full-service indoor-outdoor bar.
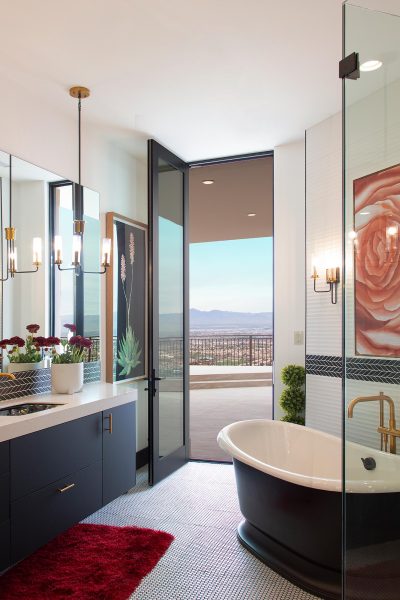
Why Choose Performance
Create without constraint.
Learn More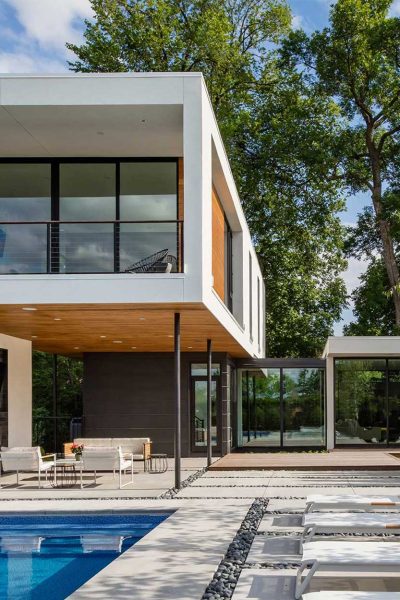
Energy Efficiency and Sustainability
Good for you and the planet
Learn More
How They’re Made
Built and tested to last.
Learn More
