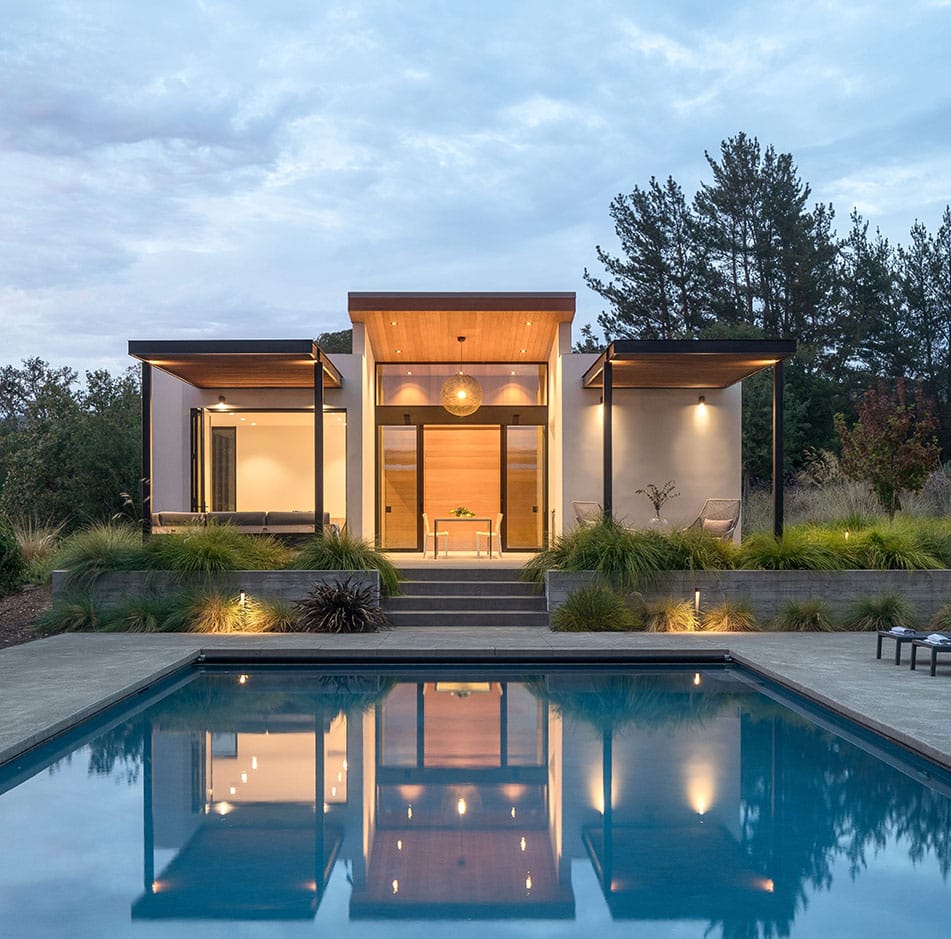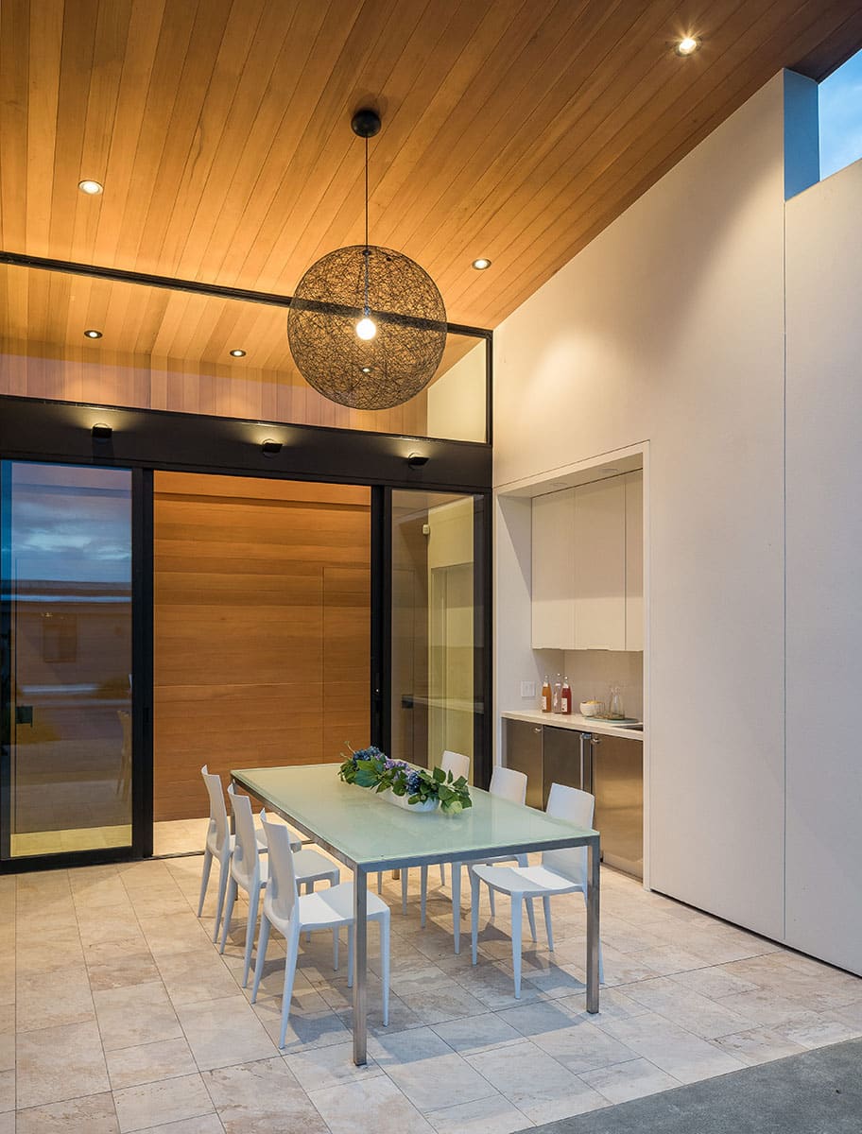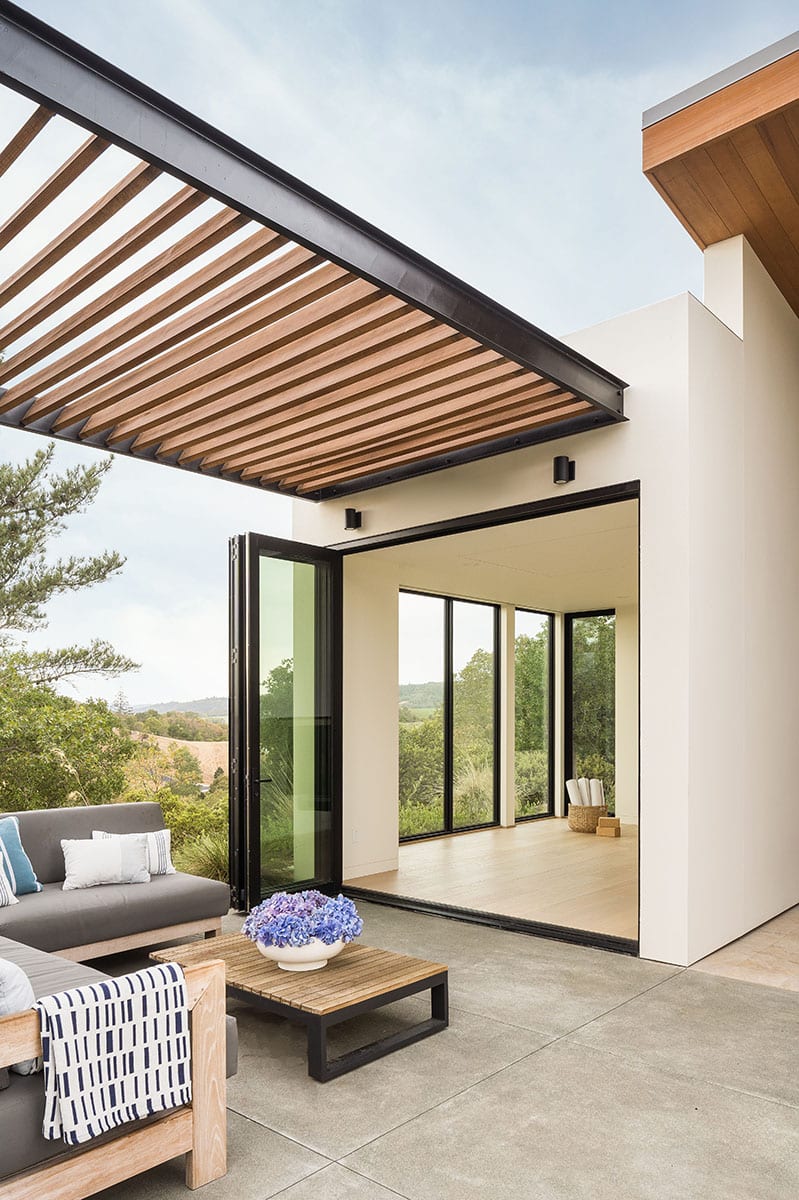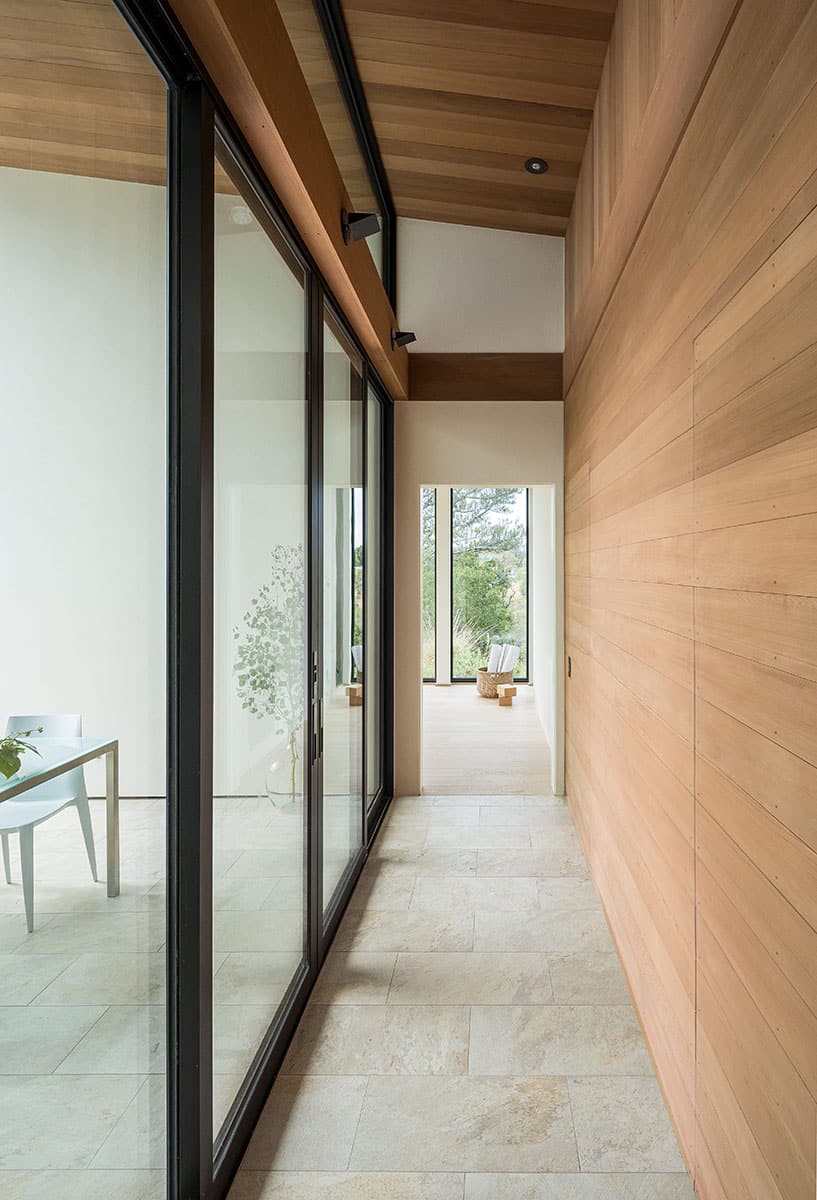
The front of the home provides plenty of room for outdoor dining and entertaining, while providing easy access to the pool.
Categories
Products
Location
The owners requested that the pool house connect visually with the architecture of the main house while imparting a distinctive, resort-inspired vibe. Framing views of the pool, landscape, and nearby hillside were also important.
Given the guest house’s size constraints, it was a tall order. “We had limited square footage to work with that created a challenge,” says Alper. “The smaller and the more flexible the structure, the more it challenges the architect to consider what a small structure can be.”
Balancing and defining private and shared spaces were crucial to the design’s success. Alper accomplished this through creating a sophisticated and cozy retreat that allows for flexibility. Her achievement did not go unnoticed — the guest pool house received a 2022 Luxe Red Award.

The front of the home provides plenty of room for outdoor dining and entertaining, while providing easy access to the pool.

The outdoor dining area leads into the guest house through tall, Series 600 Sliding Doors.

The yoga room is filled with views of the landscape through Series 600 windows and the tall, Series 9550 Bi-Fold Door.
In the bathroom, versatility reigns supreme. Alper installed a large glass door with an opaque film that, when opened, achieves the feel of a poolside outdoor shower. When closed, the glossy sky-hued tile reflects natural light coming in from the glass door and skylight to add volume and brighten up the shower.
This multi-functional pool house creates opportunities for different activities in a cabana-styled space that’s fresh, modern, and welcoming. Alper particularly enjoys the poolside prospect during the magic hour, right after sunset or before sunrise, when looking out from the entry. “The shape of the walls that support the lift of the roof create a silhouette that enhances the view while the roof pulls you in,” says Alper. The balance and symmetry that anchors the design of this idyllic, all-season retreat is best enjoyed at any time of day.

The use of glazing and cedar planking lightens the hallway leading from the dining room to the other wings of the home.
Architect Amy A. Alper
Photographer Adam Potts
Western Window Systems designs and manufactures moving glass walls and windows that bring indoor and outdoor spaces together.
Read More2200 E. Riverview Dr.
Phoenix, AZ 85034
877-398-9643
This website uses cookies so that we can provide you with the best user experience possible. Cookie information is stored in your browser and performs functions such as recognising you when you return to our website and helping our team to understand which sections of the website you find most interesting and useful.
Strictly Necessary Cookie should be enabled at all times so that we can save your preferences for cookie settings.
If you disable this cookie, we will not be able to save your preferences. This means that every time you visit this website you will need to enable or disable cookies again.
