This website uses cookies so that we can provide you with the best user experience possible. Cookie information is stored in your browser and performs functions such as recognising you when you return to our website and helping our team to understand which sections of the website you find most interesting and useful.
Captivating Mountain Views
Entertaining views of Camelback Mountain with a modern aesthetic
Situated on a golf course in Scottsdale, Arizona, sits a home by architect Ryan Dooley designed for entertaining while maintaining privacy and comfort. The focal point – the magnificence of Camelback Mountain captured in every possible room.
Categories
- Residential
Products
- Classic Line
- Fixed Window
- Multi-Slide Door
- Sliding Window
- 90-degree
- Awning Window
Location
- Scottsdale, Arizona
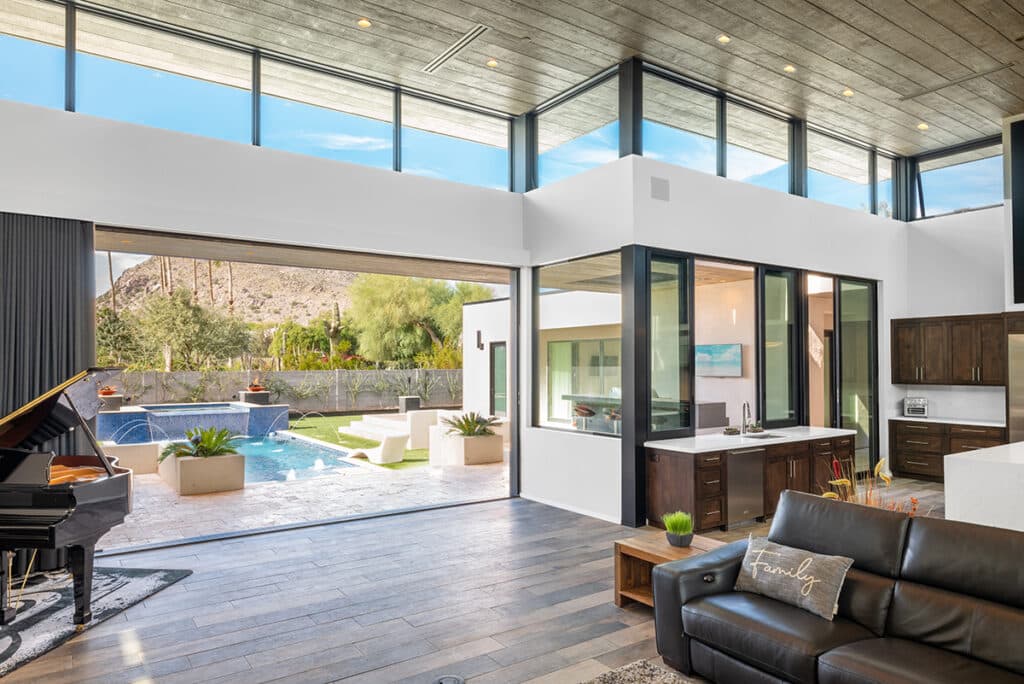
Everyone’s attention is drawn to the large multi-slide door in the living room that connects to the backyard, allowing for easy transitions between spaces.
The great room is the star of the home with a massive multi-slide door that, when open, completely connects to the stone-laden grassy backyard with an impressive pool. Open access between the backyard and living room was key to creating the perfect atmosphere for entertaining guests in every room with minimal separation and maximum airflow. Each room in the home is positioned to face west to capture views of the backyard and mountain horizon, while the backyard sits lower than the home to provide more privacy.
“It’s meant to be a house for entertaining,” Dooley said. “It’s meant to be a house that you’re comfortable in and you have beautiful scenery and setting around you. But we also wanted each room to have experience with the backyard.”
The kitchen is separated from the main living area by a massive island with a wooden accent for dining on. A sliding door creates a simple entryway to the backyard kitchen complete with a TV and grill.
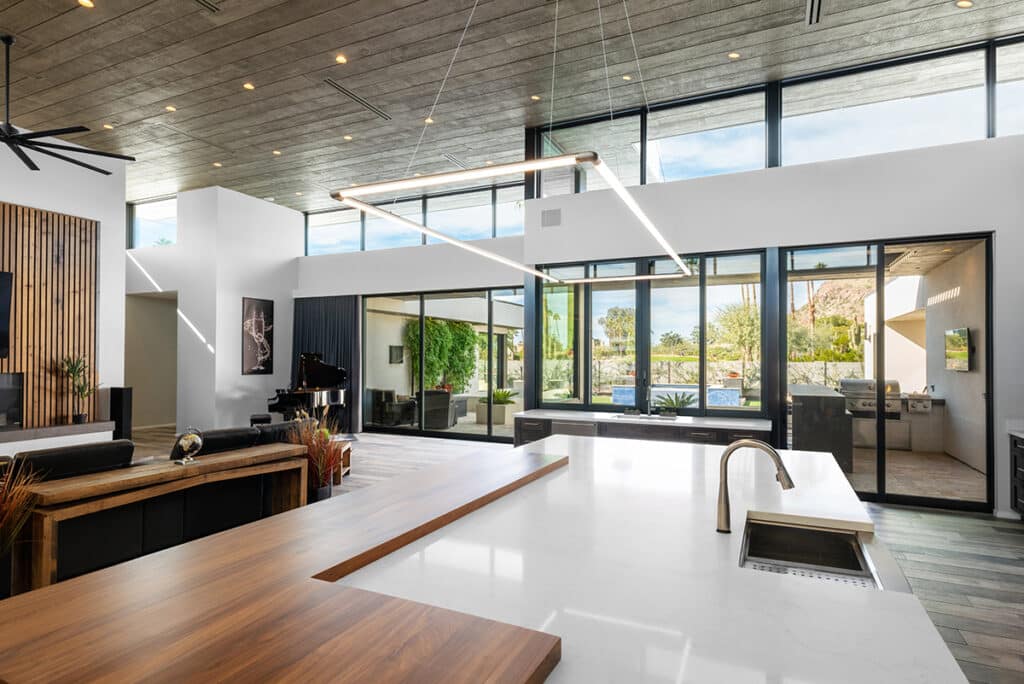
Camelback Mountain is viewable from all angles of the living room and kitchen thanks to the clerestory windows and glassy back wall.
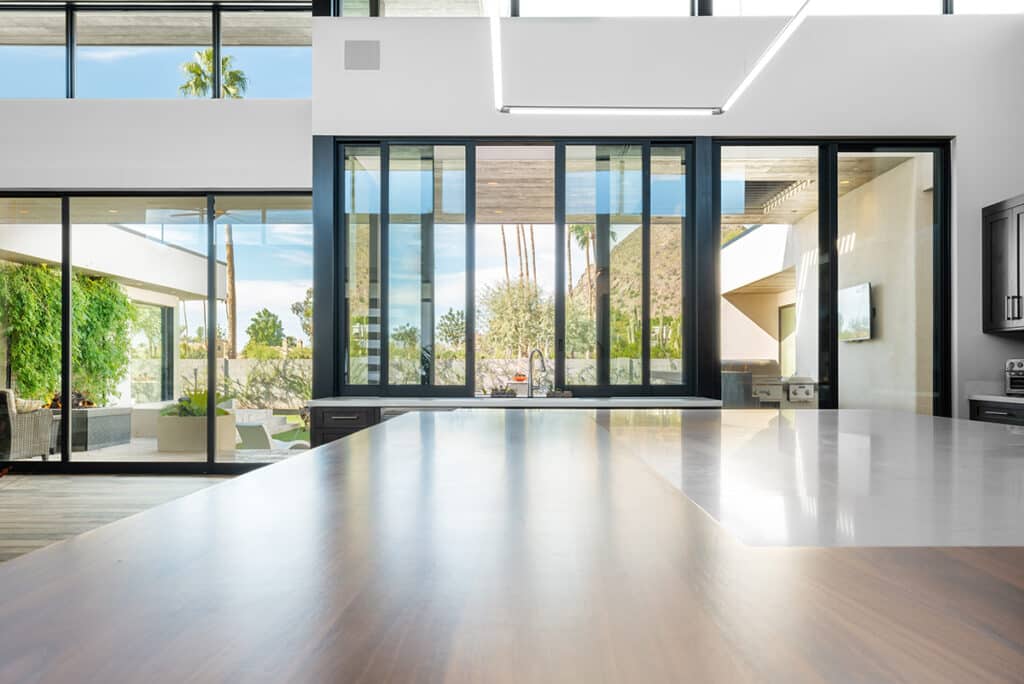
The pass-through bar window allows food and drinks to be easily given to guests both inside and outside.
A large pass-through sliding window connects the kitchen with the outside dining area, completing the great room’s indoor-outdoor connection. Serving drinks from the kitchen bar outside is made easy with seating areas in front of the sliding window and near the grill. Every impressive opening to the outdoors comes with a screen to allow ventilation throughout the home without having to worry about pests.
“The caveat is bugs and, in Arizona, scorpions as well. The client wanted to make sure that he could have screens on,” Dooley said. “When you have a company like Western Windows Systems who can integrate that into their system, it’s important because you don’t want to just tack them on as an afterthought, especially in moments that are so critical as this.”
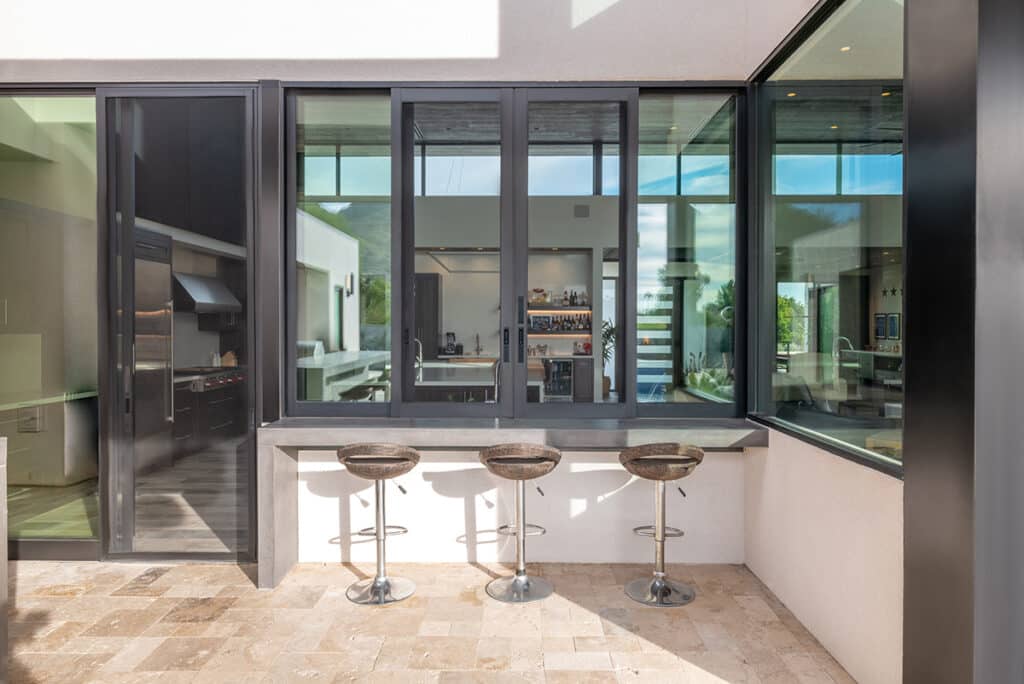
Screen doors were pivotal in this home’s design, allowing airflow throughout the home without letting in pests.
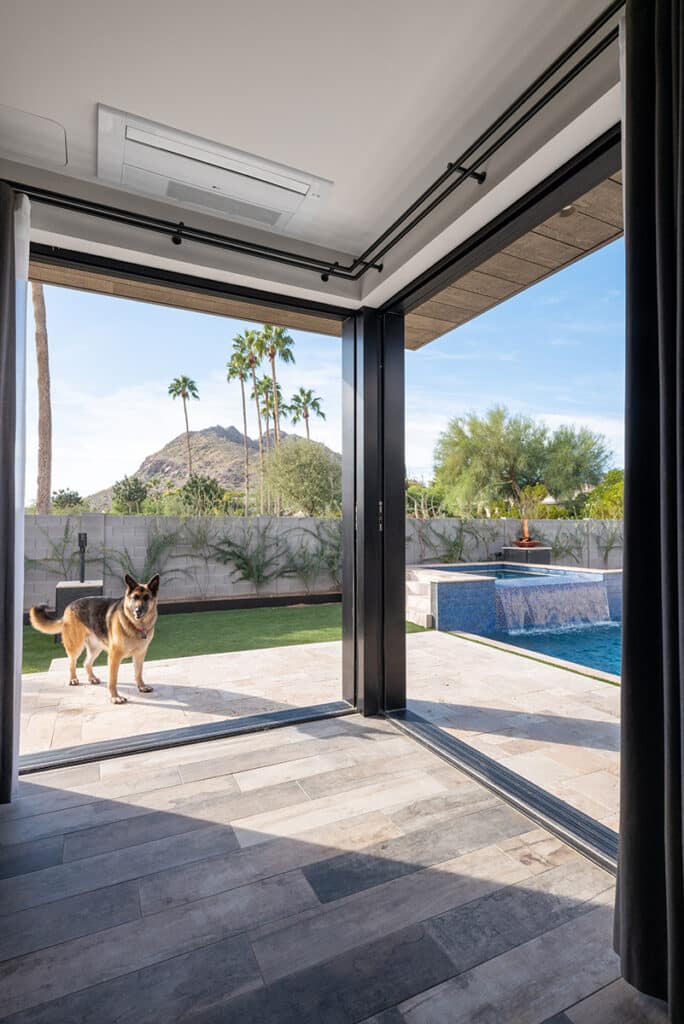
Whether laying in bed or relaxing on the floor, views of Camelback Mountain are framed by the 90-degree sliding door configuration.
The master bedroom juts out into the backyard and provides views of the desert scenery as well as the pool’s waterfall and fountain jets. Clean lines and a modern, crisp look were essential to pulling the home together, and the bedroom does not disappoint. Camelback Mountain is perfectly framed by two sliding glass doors that meet at a 90-degree angle post, and can be viewed even while lying in bed.
“The master suite sort of lent itself to its current location because it’s sort of a peninsula that sticks out and points straight at Camelback from a slightly different angle than the rest of the house,” Dooley said. “You can lay in bed, you can see the mountain, you can see the water from the pool. That’s how we came up with that 90-degree solution. And it just really makes that room.”
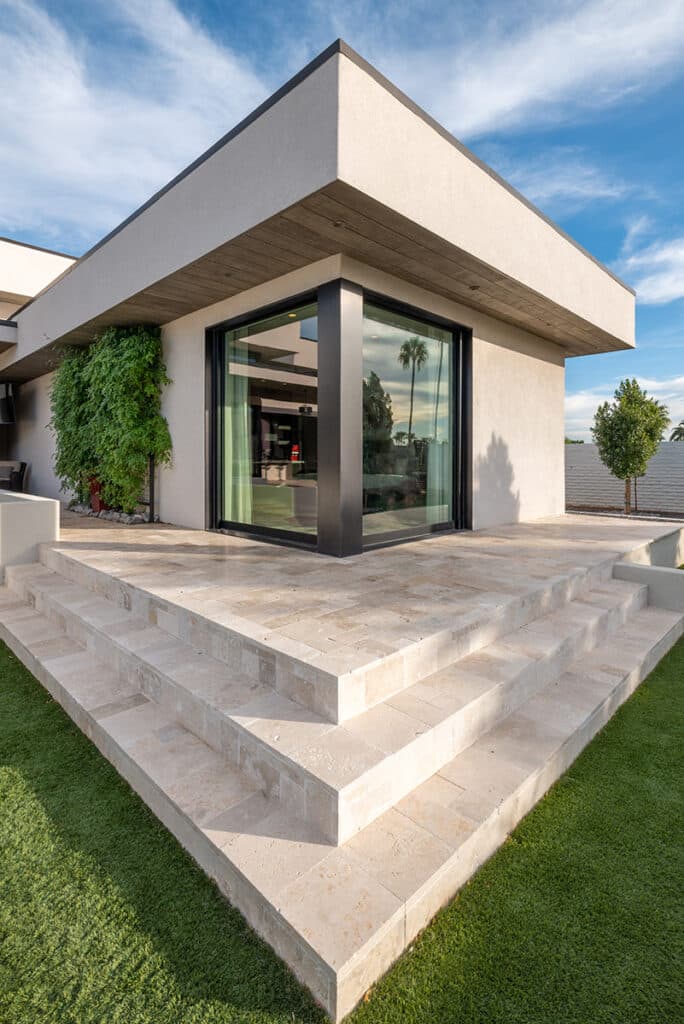
Sharp angles and crisp lines draw attention to the 90-degree sliding door configuration of the master bedroom atop stone steps.
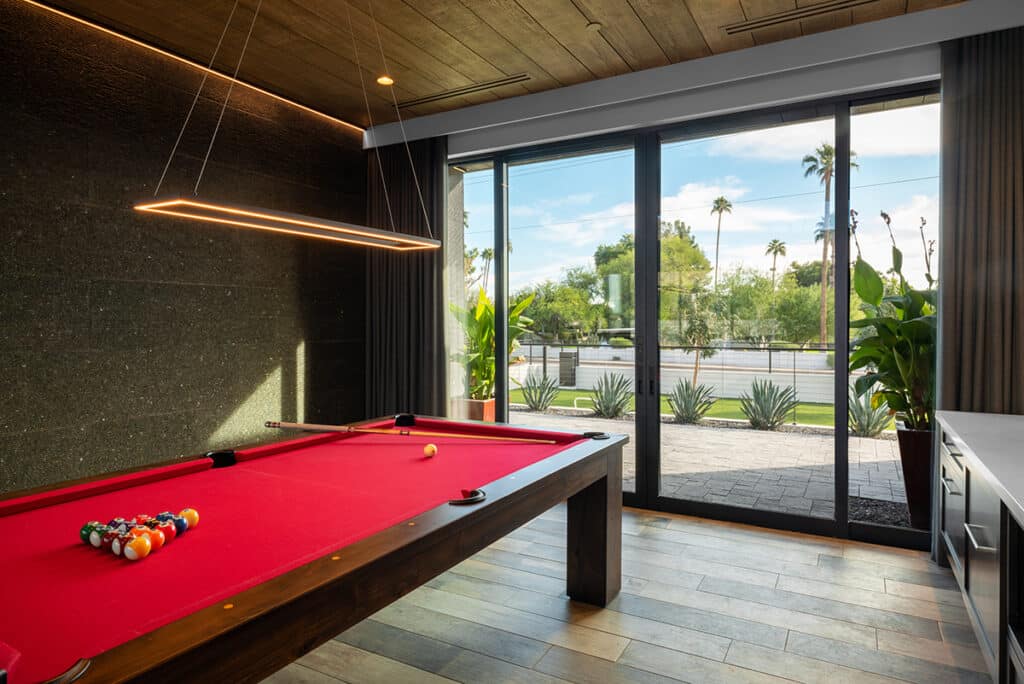
Every room has some connection to the outdoors, including the dining room that doubles as a billiards room when guests come over.
Back toward the front of the home, the dining room and office open with sliding doors that connect to a shared front patio. The dining table doubles as a pool table while the walls and ceiling are designed to insulate sound.
The sound insulation carries into the living room where music can be played through tall speakers without echoing throughout the great room. Clerestory windows, some with automation, surround the great room and kitchen, bringing in even more daylight and airflow, a critical aspect of the home.
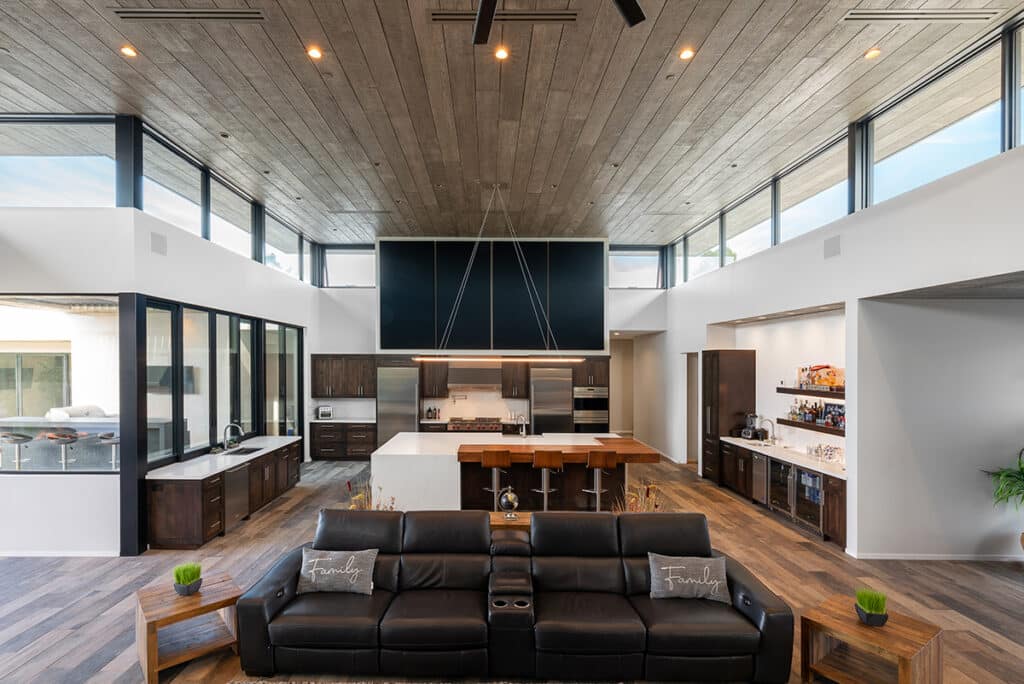
Clerestory windows bring in more light and airflow, complimenting the large glass panels that make up the living room’s back wall.
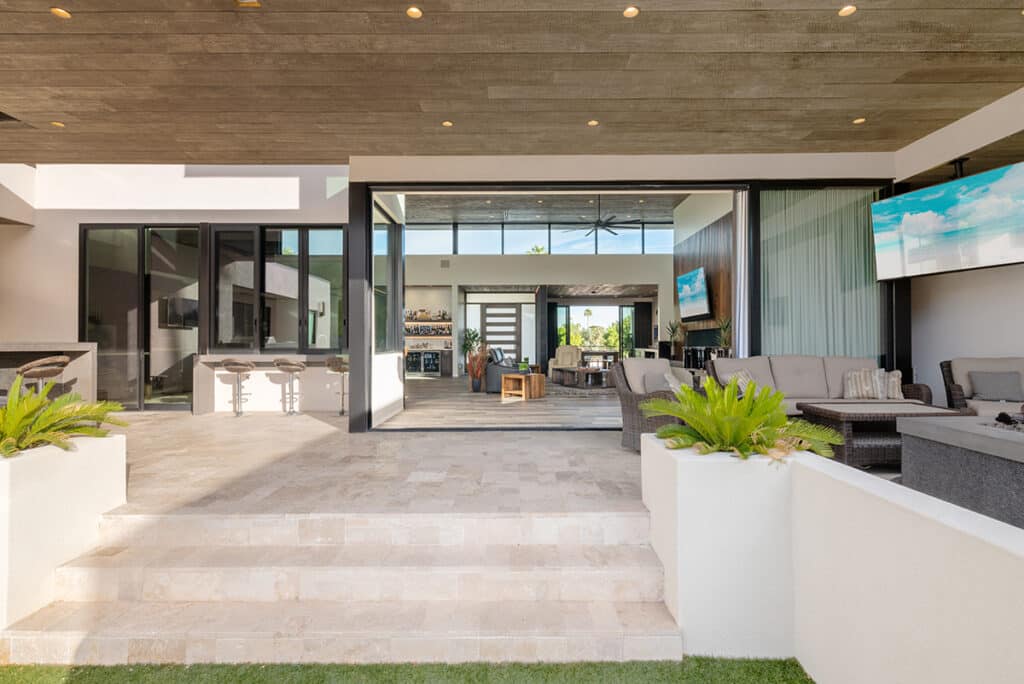
When completely open, the multi-slide door connects the living room to the outdoor seating area.
“Being able to live in the house and have the natural light and shadow and colors of the Arizona desert kind of come into the house, it activates the house,” Dooley said. “And one thing I like doing when I’m looking through a plan and a design is trying to give someone an infinite number of ways to move through a space, and that’s physical and visual.”
One challenge of creating the indoor-outdoor connection facing Camelback Mountain was battling solar heat gain. Dooley chose Western Window Systems’ thermally broken systems to combat heat gain while maintaining operability and the modern aesthetic of the home.
“The thermally broken system was important because we didn’t want a lot of heat transferring through. I think it was 120 degrees pretty consistently when we were doing this house, and I didn’t want the client to go put his arm up against his window wall and burn his hand. Getting the specs and information from Western Window Systems, it was a pretty clear and pretty easy choice,” he said.
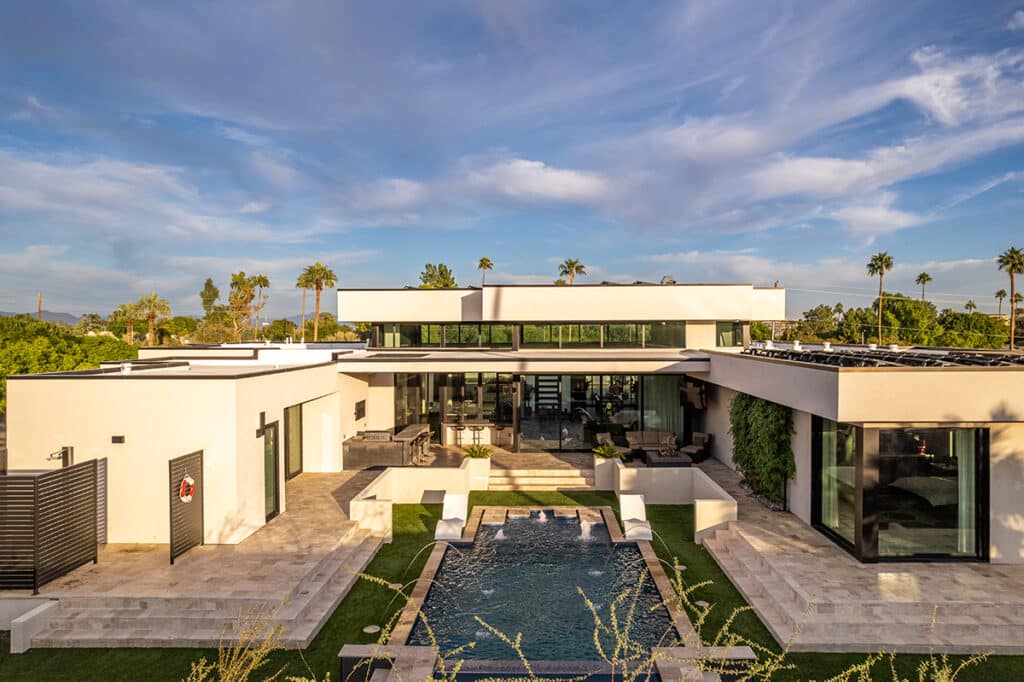
The outdoor kitchen and seating areas bring elements of the home outside, perfect for pool parties and having guests over.
About
Western Window Systems designs and manufactures moving glass walls and windows that bring indoor and outdoor spaces together.
Read MoreAddress
2200 E. Riverview Dr.
Phoenix, AZ 85034
877-398-9643


