This website uses cookies so that we can provide you with the best user experience possible. Cookie information is stored in your browser and performs functions such as recognising you when you return to our website and helping our team to understand which sections of the website you find most interesting and useful.
A Perfect Match
Indoor-outdoor living exemplified in Santa Barbara.
Categories
- Residential
Products
- Classic Line
- Series 600
- Multi-Slide Doors
Location
- California
Such is the case with the Crestline project, a former 1960s tract home in a neighborhood full of them. When Weber started working with a young couple with modernist sensibilities and a budget that was hardly unlimited, he envisioned a stunning renovation of the outdated home. And it all started with improving the connection between the indoor living spaces and the beautiful, oak tree-lined backyard.
“Few places on Earth are better for indoor-outdoor living than Santa Barbara,” Weber says. “The original house had just this little door opening to the backyard. We asked ourselves, ‘What is the best way to get the absolute maximum indoor-outdoor connection in that house?’”
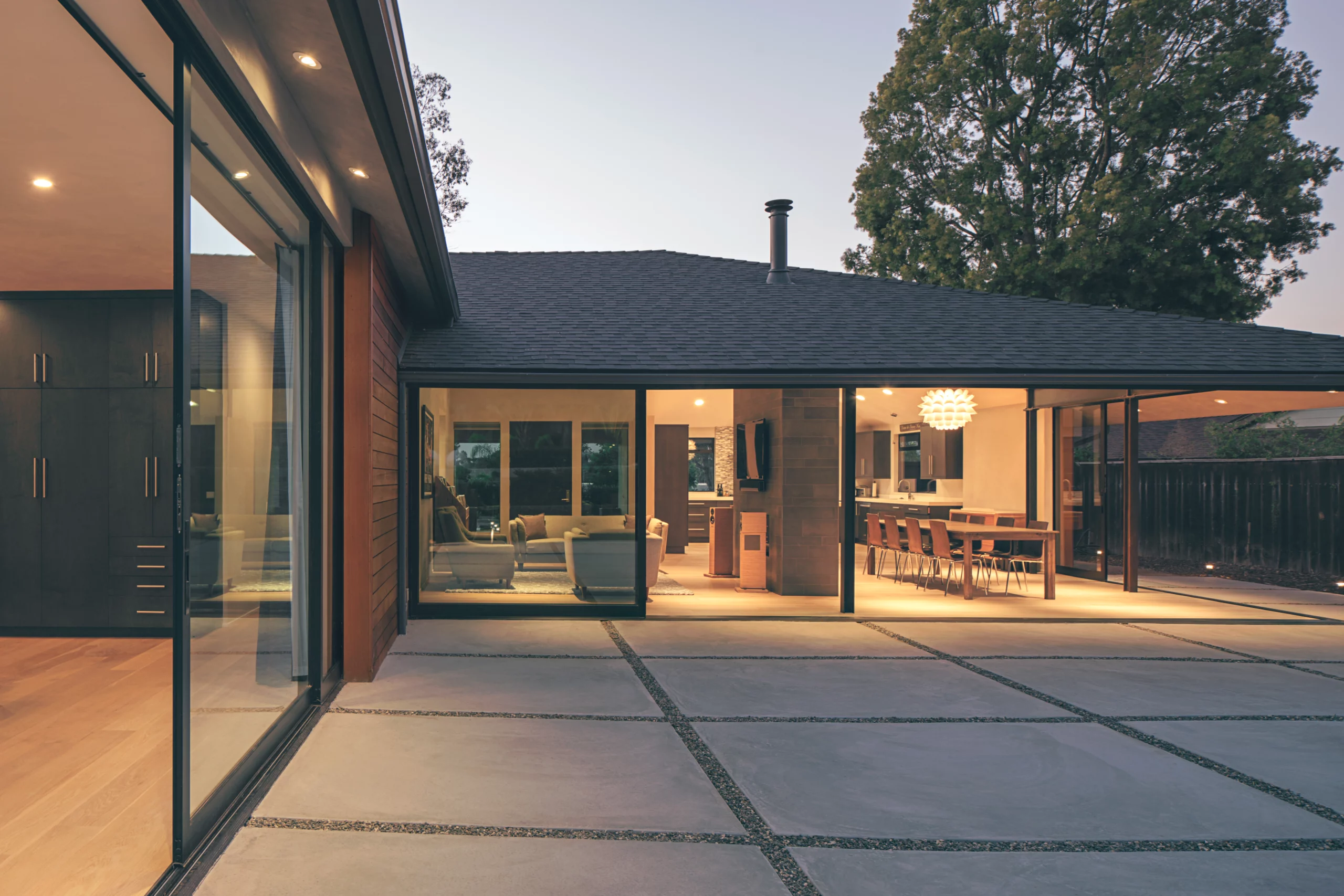
This view of the main living area from inside the master bedroom shows how two 90-degree multi-slide doors seamlessly blend the indoors with the outside.
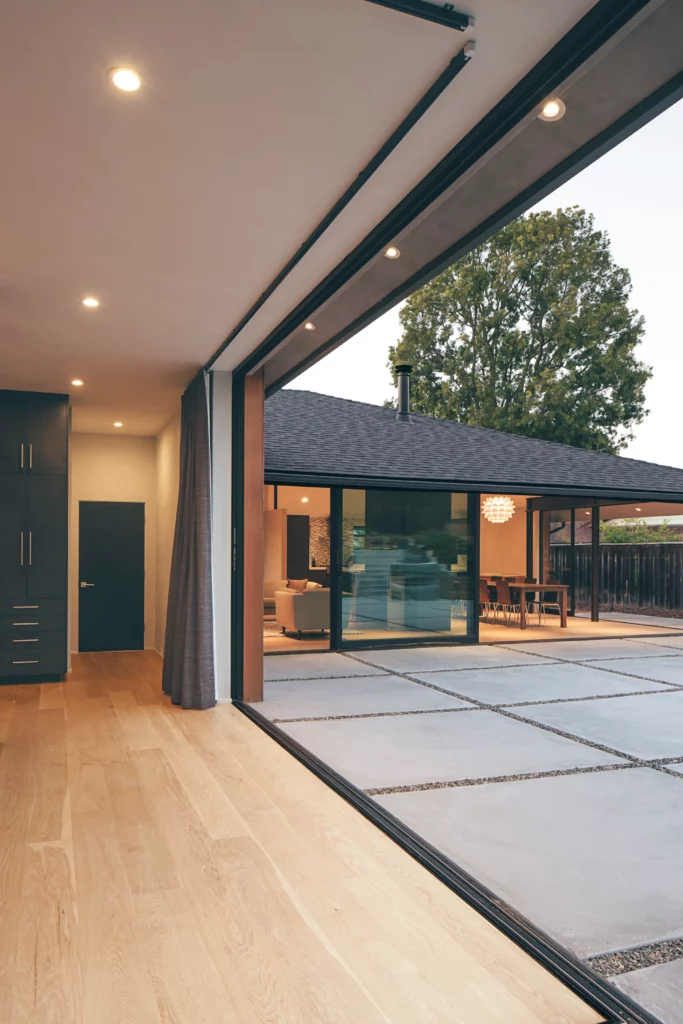
With the living room, kitchen, and dining room separated from each other, Weber envisioned a great room that could completely open to the backyard using huge moving walls of glass from Western Window Systems. But it needed some surgery, he says.
“In the living room, the existing roof form had a pretty low eave,” Weber says. “So we opened up the walls and vaulted the ceiling. We actually inserted a new steel beam to hold up the existing roof rafters, and we inserted that steel beam and a column inside the glass line, so that it didn’t interrupt the line of sight. And we cantilevered the steel beam out past the corner so we could open the corner out into the yard. That flying cantilever provides a really spectacular effect.”
The result: Two floor-to-ceiling Series 600 Multi-Slide Doors running the length of two walls and meeting at a 90-degree angle when closed. When they are opened, the living room is totally open to the backyard, providing Weber’s clients with great views of the mountains, tons of natural light, and fresh Pacific air coursing through the home. He also designed a complete outdoor living space with a big outdoor kitchen, built-in barbecue, fire pit and wooden shade structure.
The architect wasn’t done maximizing the indoor-outdoor living possibilities for his clients, who had an inkling about ways to improve that connection, but “I don’t think they quite envisioned going all out as we did,” he says with a little chuckle. “Fortunately, they were fully committed.”
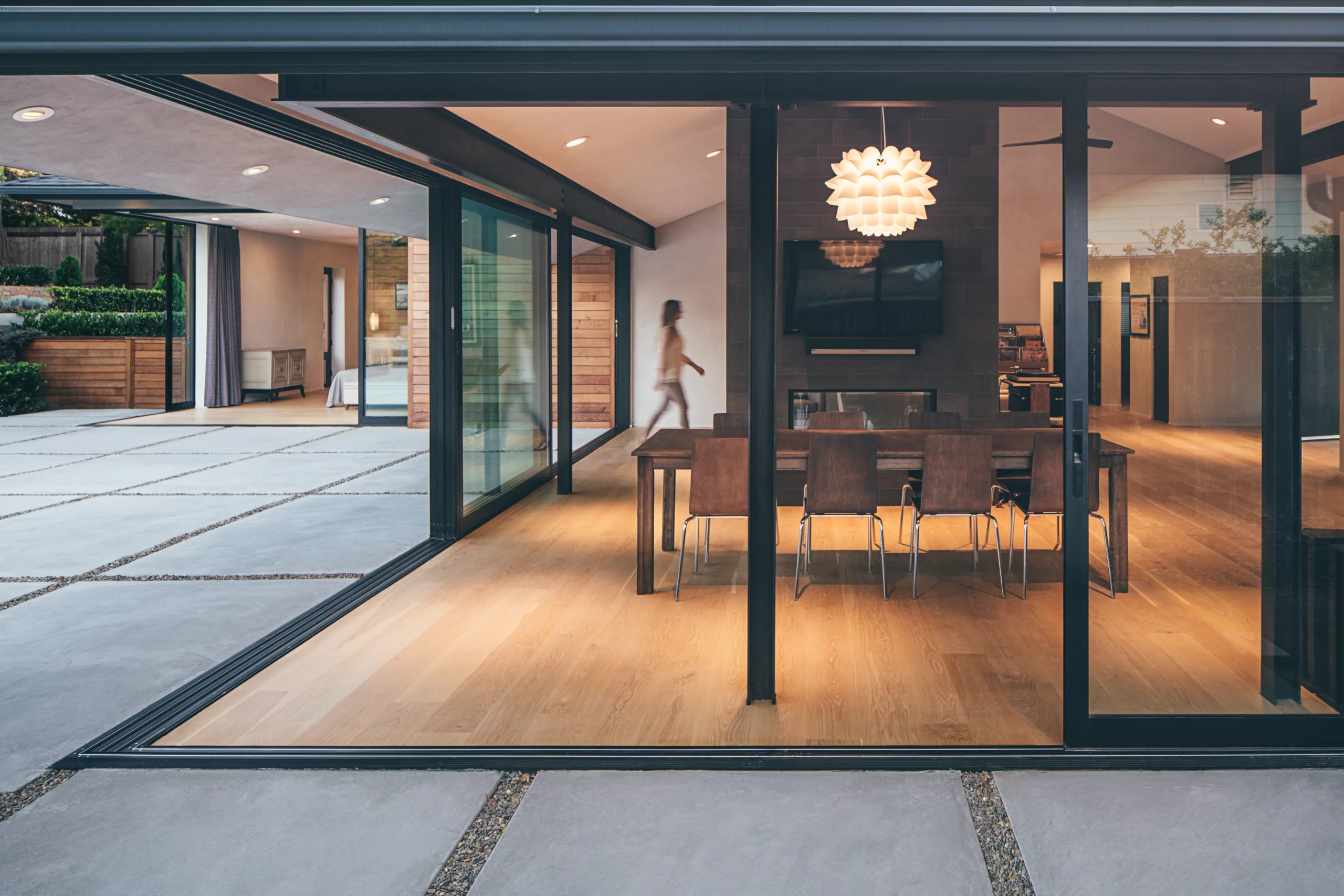
When open, the main living area’s multi-slide doors let the perfect weather of Santa Barbara into the home.
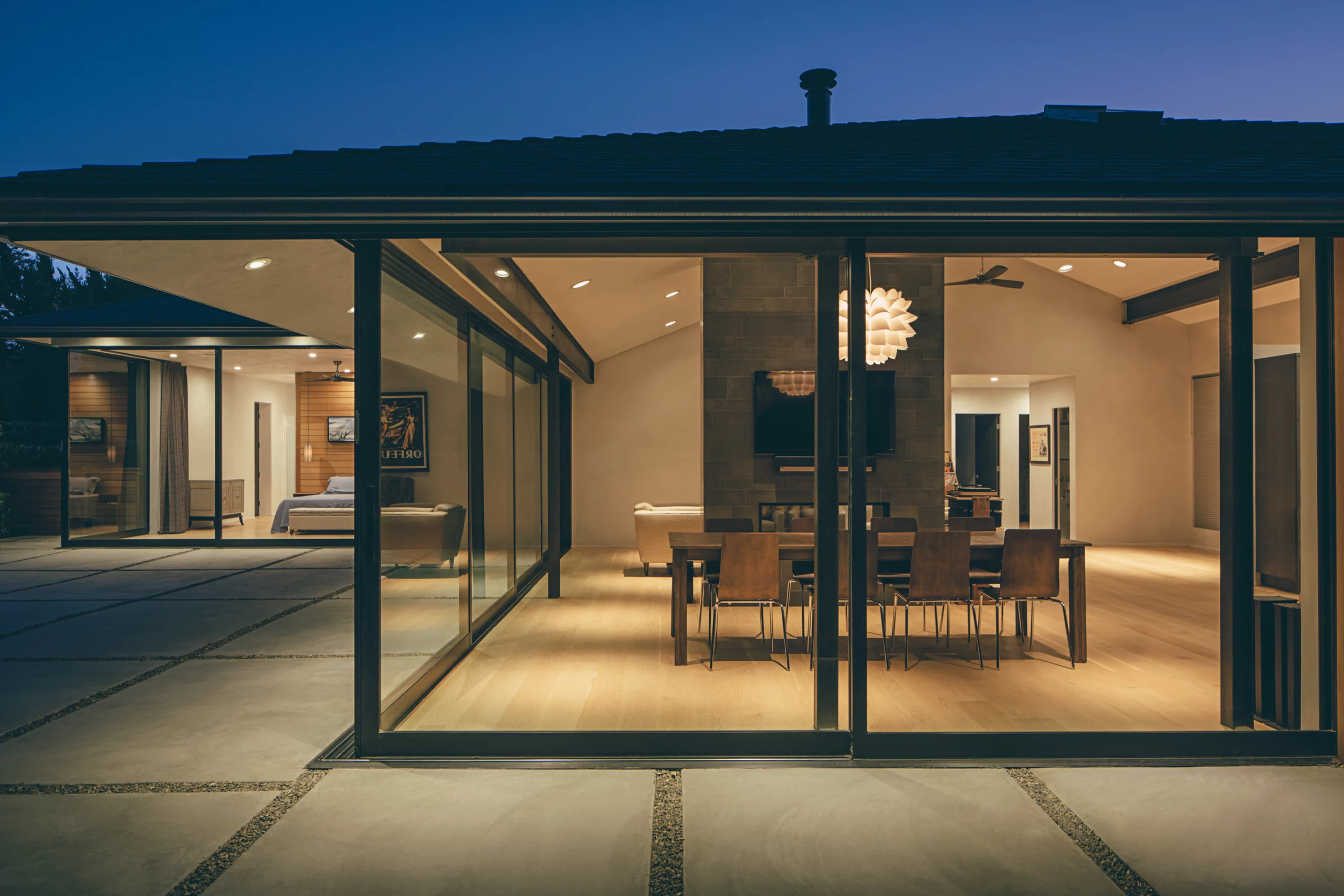
The flying cantilever outside the main living area provides a spectacular effect, says architect Dan Weber.
Weber and his team added 600 square feet to the master bedroom, which already had 10-foot ceilings, and added another set of floor-to-ceiling 90-degree multi-slide doors, these ones pocketing into the walls of the bedroom, providing a second seamless transition to the backyard.
“I really like the huge panes of glass and small frame profiles,” Weber says. “That’s what we’re always after. We want to be able to open up a whole wall quickly and easily and have very high level of transparency both in the open position and closed position.”
Weber also utilized various shapes and sizes of Western Window Systems windows throughout the home as well.
“In minimalist and modern design, we are always trying to get more glazing and less frame, and these are super-minimal and clean,” he says.
Since its completion about four years ago, the single-level home has generated a bit of buzz for Weber and his firm, appearing on Dwell’s website and earning some ink in local publications.
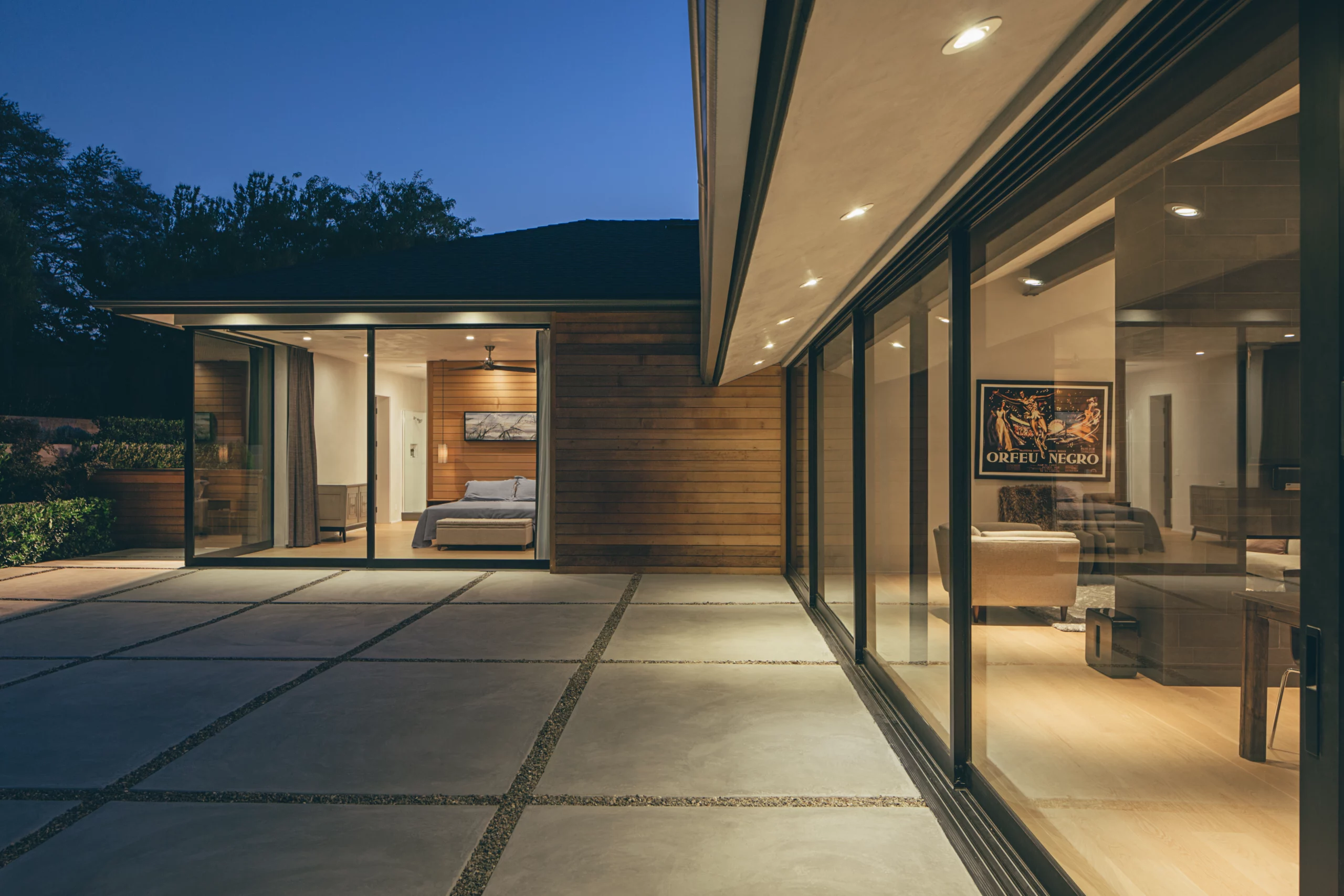
“An environment of optimism, well-being, and creativity.”
Architect Dan Weber, ANACAPA Architecture
Photographer Erin Feinblatt
About
Western Window Systems designs and manufactures moving glass walls and windows that bring indoor and outdoor spaces together.
Read MoreAddress
2200 E. Riverview Dr.
Phoenix, AZ 85034
877-398-9643

